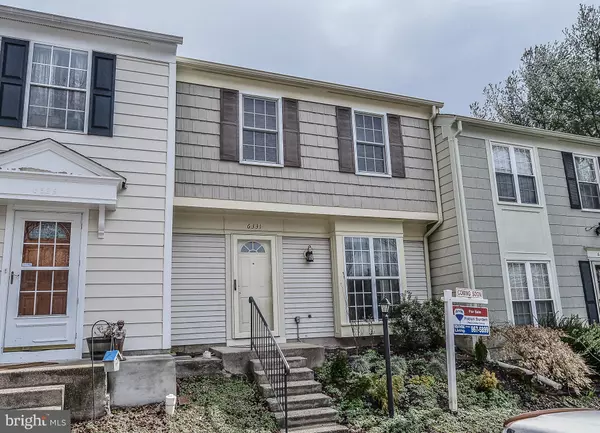For more information regarding the value of a property, please contact us for a free consultation.
6331 PRINCE WAY Centreville, VA 20120
Want to know what your home might be worth? Contact us for a FREE valuation!

Our team is ready to help you sell your home for the highest possible price ASAP
Key Details
Sold Price $275,000
Property Type Townhouse
Sub Type Interior Row/Townhouse
Listing Status Sold
Purchase Type For Sale
Square Footage 1,120 sqft
Price per Sqft $245
Subdivision London Town West
MLS Listing ID 1000290516
Sold Date 04/06/18
Style Colonial
Bedrooms 3
Full Baths 1
Half Baths 1
HOA Fees $71/qua
HOA Y/N Y
Abv Grd Liv Area 1,120
Originating Board MRIS
Year Built 1981
Annual Tax Amount $2,843
Tax Year 2017
Lot Size 1,400 Sqft
Acres 0.03
Property Description
WOW! Incredible opportunity to own a townhouse for less money than you can buy a condo! This updated 3 bedroom 1.5 bath has so much to offer. 3 year old kitchen with maple cabinets, stainless steel appliances, quartz counters and custom back splash. Updated full bath with custom tile in the shower, new flooring and vanity. New carpet on both levels and freshly painted through out.
Location
State VA
County Fairfax
Zoning 180
Rooms
Other Rooms Living Room, Primary Bedroom, Bedroom 2, Bedroom 3, Kitchen
Interior
Interior Features Kitchen - Table Space, Combination Dining/Living, Floor Plan - Open
Hot Water Electric
Heating Central
Cooling Central A/C
Fireplace N
Heat Source Electric
Exterior
Parking On Site 2
Water Access N
Accessibility None
Garage N
Building
Story 2
Sewer Public Sewer
Water Public
Architectural Style Colonial
Level or Stories 2
Additional Building Above Grade
New Construction N
Schools
School District Fairfax County Public Schools
Others
Senior Community No
Tax ID 53-4-6- -16
Ownership Fee Simple
Special Listing Condition Standard
Read Less

Bought with Kimberly A Spear • Keller Williams Realty



