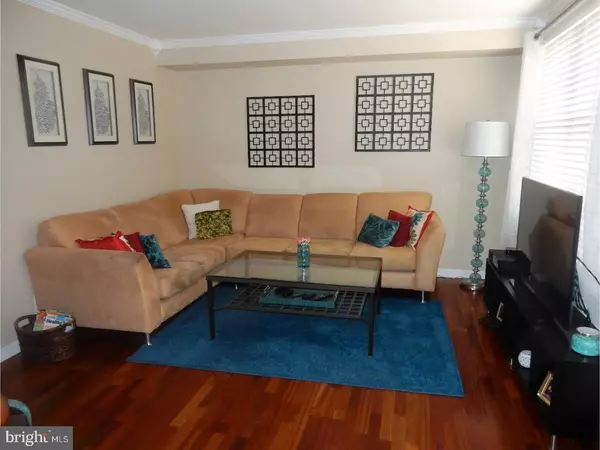For more information regarding the value of a property, please contact us for a free consultation.
506 CLARELLA CT Lansdale, PA 19446
Want to know what your home might be worth? Contact us for a FREE valuation!

Our team is ready to help you sell your home for the highest possible price ASAP
Key Details
Sold Price $172,100
Property Type Townhouse
Sub Type Interior Row/Townhouse
Listing Status Sold
Purchase Type For Sale
Square Footage 1,152 sqft
Price per Sqft $149
Subdivision Morgandale Condo
MLS Listing ID 1000111868
Sold Date 03/30/18
Style Traditional
Bedrooms 2
Full Baths 1
Half Baths 1
HOA Fees $211/mo
HOA Y/N N
Abv Grd Liv Area 1,152
Originating Board TREND
Year Built 1973
Annual Tax Amount $2,518
Tax Year 2018
Lot Size 1,152 Sqft
Acres 0.03
Property Description
Get Ready to be Hit by one of Cupid's Arrows! As Soon as you Walk Through the Door You will Fall in Love with this Immaculate Tastefully Decorated Brick Front Condo. The Current Owner is a Fashion Blogger & she Has Used Her Talent to Show You how Stunning this Wonderful 2 BR, 1.5 BA Home Can Be! Gleaming Wood Laminate Floors Traverse the LR & DR. A Big Double Window Bathes the LR in Natural Sunlight plus You will find Crown Molding & A Great Coat Closet. The Adjacent DR also Offers a Roomy Storage Closet. The Nicely Appointed EIK Features a C/T Floor, Recessed Lighting, Plenty of Cabinetry, Electric Cooking, Refrigerator, B/I Microwave, D/W & Food Disposal. Sliders Open to the Perfect Area for a Grill & Outdoor Table & Chairs. A Full Size Washer & Dryer with Cabinets above & A Large Pantry add to the Already Generous Storage Space. A Powder Room Finishes the Main Living Level. Upstairs You Will Find 2 Very Spacious BR's. The Master BR Boasts a Double Closet w/mirrored Doors & a Lit C/F. BR#2 has a H/W Floor & Double Closet. A Full Bath w/Ceramic Tile Floor & a W/I Storage Closet Complete the 2nd Floor. As an Added Bonus you will be Equally Excited by the Wonderful Community that you will be a Part of. Walking Paths, Tot Lots, a Refreshing Swimming Pool, Club House, Tennis & Basketball Courts Plus an Array of Fun Activities are just the Beginning. Add in Fresh Paint, a Newer HWH & HVAC System, Close Proximity to the New Lansdale Turnpike Entrance & Minutes to a Long List of Restaurants & Shopping and You Have Found Your Perfect Match! (Ask us About a Great First Time Homebuyer Loan Program)
Location
State PA
County Montgomery
Area Towamencin Twp (10653)
Zoning GA
Rooms
Other Rooms Living Room, Dining Room, Primary Bedroom, Kitchen, Bedroom 1, Attic
Interior
Interior Features Butlers Pantry, Ceiling Fan(s), Kitchen - Eat-In
Hot Water Natural Gas
Heating Gas
Cooling Central A/C
Flooring Wood, Fully Carpeted, Tile/Brick
Equipment Built-In Range, Oven - Self Cleaning, Dishwasher, Disposal, Built-In Microwave
Fireplace N
Appliance Built-In Range, Oven - Self Cleaning, Dishwasher, Disposal, Built-In Microwave
Heat Source Natural Gas
Laundry Main Floor
Exterior
Utilities Available Cable TV
Amenities Available Swimming Pool, Tennis Courts, Club House, Tot Lots/Playground
Water Access N
Roof Type Pitched,Shingle
Accessibility None
Garage N
Building
Story 2
Foundation Slab
Sewer Public Sewer
Water Public
Architectural Style Traditional
Level or Stories 2
Additional Building Above Grade
New Construction N
Schools
School District North Penn
Others
HOA Fee Include Pool(s),Common Area Maintenance,Ext Bldg Maint,Lawn Maintenance,Snow Removal,Trash
Senior Community No
Tax ID 53-00-01688-005
Ownership Condominium
Acceptable Financing Conventional, VA, FHA 203(b)
Listing Terms Conventional, VA, FHA 203(b)
Financing Conventional,VA,FHA 203(b)
Read Less

Bought with David J White • RE/MAX Realty Group-Lansdale



