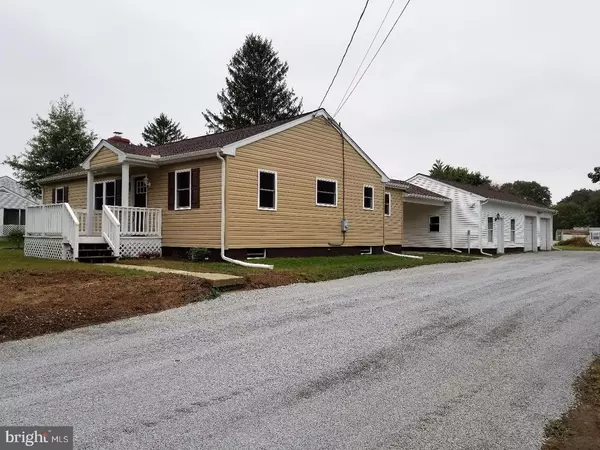For more information regarding the value of a property, please contact us for a free consultation.
3737 W DENNEYS RD Dover, DE 19904
Want to know what your home might be worth? Contact us for a FREE valuation!

Our team is ready to help you sell your home for the highest possible price ASAP
Key Details
Sold Price $255,000
Property Type Single Family Home
Sub Type Detached
Listing Status Sold
Purchase Type For Sale
Square Footage 1,864 sqft
Price per Sqft $136
Subdivision None Available
MLS Listing ID 1001655439
Sold Date 03/20/18
Style Ranch/Rambler
Bedrooms 4
Full Baths 3
Half Baths 1
HOA Y/N N
Abv Grd Liv Area 1,864
Originating Board TREND
Year Built 1955
Annual Tax Amount $792
Tax Year 2016
Lot Size 1.264 Acres
Acres 1.29
Lot Dimensions 161X342
Property Description
Beautiful home updated inside and out! This home has the WOW factor! Every room you enter will make you go WOW! Entering this fantastic home into the living room you will find hardwood flooring everywhere, the home has a Master Suite with a full bath, 2 other Large Bedrooms and a New Hall Bath. On the other side of the home is a large dining room that leads to a massive Chief's Kitchen complete with New Cabinets, New Granite, New Tile flooring and Backsplash, a Large Granite Island and a New Stainless Kitchen Appliance Package. Off the kitchen is a Large Laundry area and another half bath. This home has a full basement along with a New Heat & AC system, New Roof, New Windows and New below ground Septic being installed soon (NO Mound!). As if this isn't enough the home comes with a Detached 2 Car Garage and a Detached In-Law Suite or Apartment complete with Living area, Bedroom, Private Bath and its own kitchen. This home has everything including additional living space that could help pay your mortgage! Don't miss this one!!!
Location
State DE
County Kent
Area Capital (30802)
Zoning AR
Rooms
Other Rooms Living Room, Dining Room, Primary Bedroom, Bedroom 2, Bedroom 3, Kitchen, Bedroom 1, In-Law/auPair/Suite, Laundry, Other
Basement Full
Interior
Interior Features Primary Bath(s), Kitchen - Island, Kitchen - Eat-In
Hot Water Electric
Heating Heat Pump - Electric BackUp
Cooling Central A/C
Flooring Wood, Fully Carpeted, Tile/Brick
Equipment Oven - Self Cleaning, Dishwasher, Refrigerator, Built-In Microwave
Fireplace N
Appliance Oven - Self Cleaning, Dishwasher, Refrigerator, Built-In Microwave
Laundry Main Floor
Exterior
Garage Spaces 5.0
Water Access N
Accessibility None
Total Parking Spaces 5
Garage N
Building
Story 1
Sewer On Site Septic
Water Well
Architectural Style Ranch/Rambler
Level or Stories 1
Additional Building Above Grade
New Construction N
Schools
School District Capital
Others
Senior Community No
Tax ID ED-00-06602-01-2100-000
Ownership Fee Simple
Read Less

Bought with Pamela C Cox • BHHS Fox & Roach-Christiana



