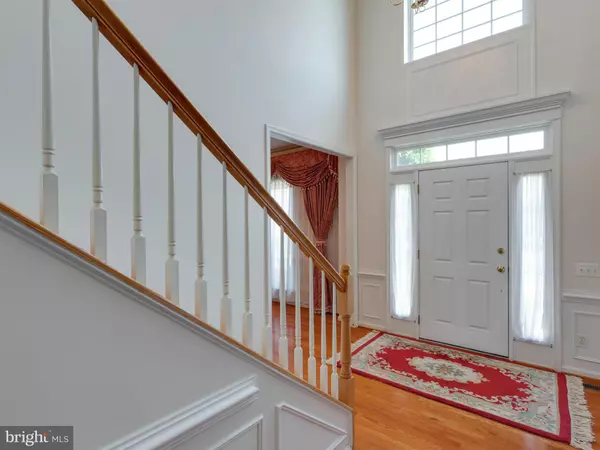For more information regarding the value of a property, please contact us for a free consultation.
12936 CEDAR GLEN LN Herndon, VA 20171
Want to know what your home might be worth? Contact us for a FREE valuation!

Our team is ready to help you sell your home for the highest possible price ASAP
Key Details
Sold Price $890,000
Property Type Single Family Home
Sub Type Detached
Listing Status Sold
Purchase Type For Sale
Square Footage 5,659 sqft
Price per Sqft $157
Subdivision Oakmill
MLS Listing ID 1001894751
Sold Date 05/10/16
Style Colonial
Bedrooms 5
Full Baths 4
Half Baths 1
HOA Fees $55/qua
HOA Y/N Y
Abv Grd Liv Area 3,701
Originating Board MRIS
Year Built 2000
Lot Size 0.347 Acres
Acres 0.35
Property Description
5,659 sqft. total finished living space! 5BR, 4FBA, 1HBA, Sunlight filled Florida Rm;2 story foyer & family Rm, Beautiful HW flr on main lvl; Crown molding in Lv Rm & Dining Rm; New granite counters & SS appliances; Main lvl study Rm, New tile flrs in all 2nd lvl bathrooms;New carpet; Spacious finished basement; Close to Fairfax Co. Pkwy, Rt. 267 & future Silver Line Monroe Station.
Location
State VA
County Fairfax
Zoning 303
Rooms
Other Rooms Living Room, Dining Room, Primary Bedroom, Bedroom 2, Bedroom 3, Bedroom 4, Bedroom 5, Kitchen, Game Room, Family Room, Foyer, Breakfast Room, Study, Sun/Florida Room, Laundry
Basement Connecting Stairway, Outside Entrance, Rear Entrance, Sump Pump, Daylight, Full, Fully Finished, Walkout Stairs
Interior
Interior Features Family Room Off Kitchen, Kitchen - Island, Dining Area, Window Treatments, Upgraded Countertops, Primary Bath(s), Crown Moldings, Wood Floors
Hot Water Natural Gas
Heating Heat Pump(s)
Cooling Central A/C
Fireplaces Number 1
Fireplaces Type Mantel(s)
Equipment Dishwasher, Disposal, Dryer, Microwave, Oven/Range - Gas, Refrigerator, Washer
Fireplace Y
Appliance Dishwasher, Disposal, Dryer, Microwave, Oven/Range - Gas, Refrigerator, Washer
Heat Source Natural Gas
Exterior
Garage Spaces 2.0
Water Access N
Accessibility None
Attached Garage 2
Total Parking Spaces 2
Garage Y
Private Pool N
Building
Story 3+
Sewer Public Sewer
Water Public
Architectural Style Colonial
Level or Stories 3+
Additional Building Above Grade, Below Grade
New Construction N
Others
HOA Fee Include Snow Removal
Senior Community No
Tax ID 25-1-25-2-41
Ownership Fee Simple
Special Listing Condition Standard
Read Less

Bought with Mushtaq Ansari • Ikon Realty - Ashburn



