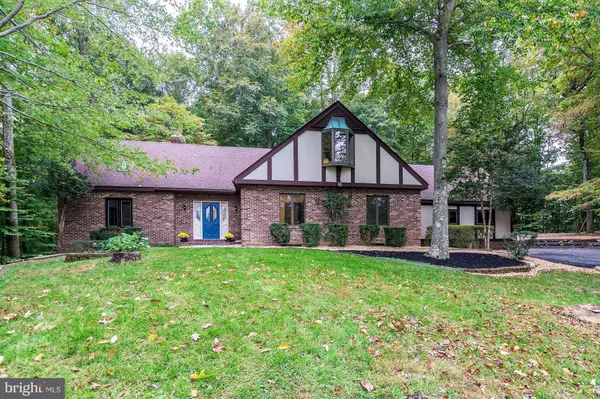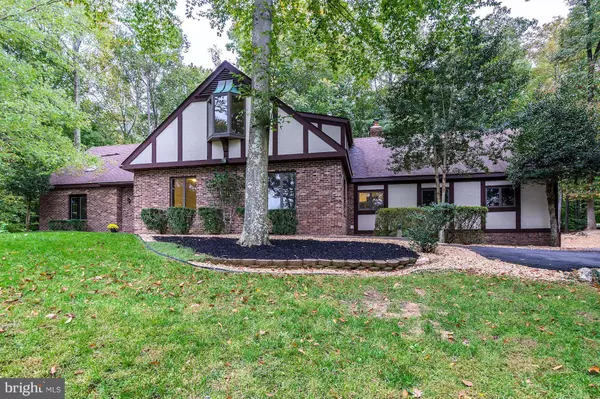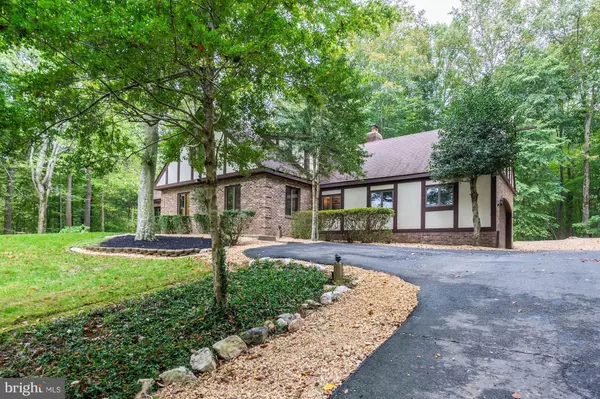For more information regarding the value of a property, please contact us for a free consultation.
5047 CANNON BLUFF DR Woodbridge, VA 22192
Want to know what your home might be worth? Contact us for a FREE valuation!

Our team is ready to help you sell your home for the highest possible price ASAP
Key Details
Sold Price $510,000
Property Type Single Family Home
Sub Type Detached
Listing Status Sold
Purchase Type For Sale
Subdivision Cannon Bluff
MLS Listing ID 1001656119
Sold Date 11/10/17
Style Tudor
Bedrooms 4
Full Baths 3
HOA Fees $4/ann
HOA Y/N Y
Originating Board MRIS
Year Built 1985
Annual Tax Amount $5,637
Tax Year 2016
Lot Size 2.822 Acres
Acres 2.82
Property Description
Custom-designed, tudor-inspired home on nearly 3 acres of wooded land in the quiet community of Cannon Bluff. Lots of recent updates--brand new carpet and fresh paint throughout, new lighting, completely remodeled full bath, & much more. Efficient geothermal heating/cooling system, solar-heated water, & wood-burning stove. Roughly 3,000 sq ft on 2 finished levels plus large unfinished basement.
Location
State VA
County Prince William
Zoning A1
Rooms
Other Rooms Living Room, Dining Room, Primary Bedroom, Sitting Room, Bedroom 2, Bedroom 3, Bedroom 4, Kitchen, Family Room, Basement, Foyer, Breakfast Room, Laundry, Attic
Basement Full, Unfinished
Main Level Bedrooms 2
Interior
Interior Features Dining Area, Kitchen - Island, Family Room Off Kitchen, Breakfast Area, Primary Bath(s), Upgraded Countertops, Wood Floors, WhirlPool/HotTub
Hot Water Solar
Heating Geothermal Heat Pump
Cooling Geothermal
Fireplaces Number 2
Fireplaces Type Flue for Stove
Equipment Dishwasher, Dryer, Microwave, Oven - Wall, Oven/Range - Gas, Refrigerator, Washer, Water Heater - Solar, Water Conditioner - Owned
Fireplace Y
Appliance Dishwasher, Dryer, Microwave, Oven - Wall, Oven/Range - Gas, Refrigerator, Washer, Water Heater - Solar, Water Conditioner - Owned
Heat Source Electric
Exterior
Parking Features Garage Door Opener, Garage - Side Entry
Garage Spaces 2.0
Community Features Covenants, Restrictions
Amenities Available Pier/Dock, Jog/Walk Path
Water Access N
Roof Type Asphalt
Accessibility None
Attached Garage 2
Total Parking Spaces 2
Garage Y
Private Pool N
Building
Story 3+
Sewer Septic = # of BR
Water Well
Architectural Style Tudor
Level or Stories 3+
New Construction N
Schools
Elementary Schools Westridge
Middle Schools Benton
High Schools Charles J. Colgan, Sr.
School District Prince William County Public Schools
Others
Senior Community No
Tax ID 78105
Ownership Fee Simple
Special Listing Condition Standard
Read Less

Bought with Non Member • Metropolitan Regional Information Systems, Inc.



