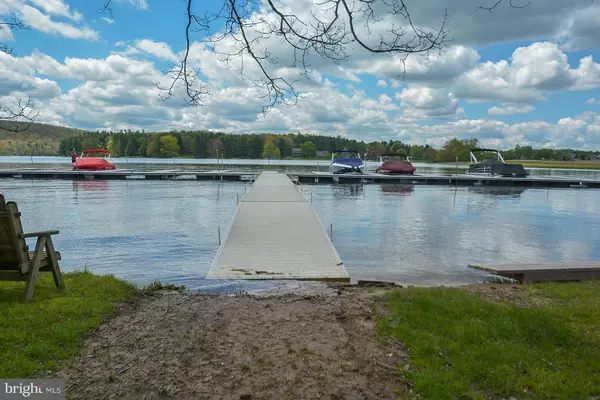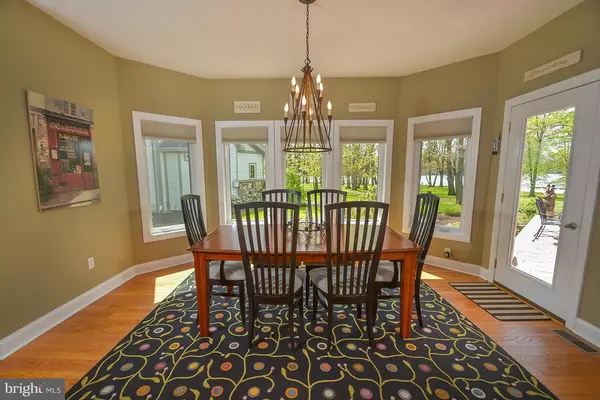For more information regarding the value of a property, please contact us for a free consultation.
154 STILWATER DR Swanton, MD 21561
Want to know what your home might be worth? Contact us for a FREE valuation!

Our team is ready to help you sell your home for the highest possible price ASAP
Key Details
Sold Price $1,046,000
Property Type Single Family Home
Sub Type Detached
Listing Status Sold
Purchase Type For Sale
Square Footage 5,528 sqft
Price per Sqft $189
Subdivision Stilwater
MLS Listing ID 1003914669
Sold Date 05/10/17
Style Contemporary,Loft
Bedrooms 4
Full Baths 4
Half Baths 1
HOA Fees $80/ann
HOA Y/N Y
Abv Grd Liv Area 5,528
Originating Board MRIS
Year Built 2006
Annual Tax Amount $14,248
Tax Year 2015
Lot Size 0.649 Acres
Acres 0.65
Property Description
Stunning lakefront home on a level site in Stilwater. This home was designed to take full advantage of the beautiful lake views from almost every room. Four spacious master bedrooms, 2nd family room and deeded dock slip. The open floor plan and large kitchen are very inviting for entertaining. The outdoor space is just as grand, featuring a wood fireplace, covered deck, hot tub & sound system.
Location
State MD
County Garrett
Zoning LR
Rooms
Other Rooms Dining Room, Primary Bedroom, Bedroom 3, Bedroom 4, Kitchen, Den, Great Room, Laundry, Loft, Mud Room
Main Level Bedrooms 1
Interior
Interior Features Combination Kitchen/Dining, Entry Level Bedroom, Upgraded Countertops, Primary Bath(s), Wood Floors, Wet/Dry Bar, Floor Plan - Open
Hot Water Tankless
Heating Heat Pump(s)
Cooling Central A/C
Fireplaces Number 1
Equipment Washer/Dryer Hookups Only, Dishwasher, Dryer, Microwave, Oven/Range - Gas, Refrigerator, Washer, Disposal, Icemaker, Trash Compactor
Fireplace Y
Window Features Casement
Appliance Washer/Dryer Hookups Only, Dishwasher, Dryer, Microwave, Oven/Range - Gas, Refrigerator, Washer, Disposal, Icemaker, Trash Compactor
Heat Source Bottled Gas/Propane
Exterior
Exterior Feature Deck(s)
Garage Spaces 3.0
Utilities Available Cable TV Available
Amenities Available Jog/Walk Path, Beach, Boat Dock/Slip, Common Grounds, Lake, Picnic Area, Pier/Dock
Waterfront Description Shared
View Y/N Y
Water Access Y
Water Access Desc Boat - Powered,Canoe/Kayak,Fishing Allowed,Limited hours of Personal Watercraft Operation (PWC),Sail,Swimming Allowed,Waterski/Wakeboard
View Water, Mountain
Roof Type Shingle
Street Surface Paved
Accessibility None
Porch Deck(s)
Road Frontage City/County
Attached Garage 3
Total Parking Spaces 3
Garage Y
Private Pool N
Building
Lot Description Landscaping
Story 2
Sewer Public Sewer
Water Well
Architectural Style Contemporary, Loft
Level or Stories 2
Additional Building Above Grade
Structure Type Dry Wall,Cathedral Ceilings
New Construction N
Schools
Elementary Schools Call School Board
Middle Schools Call School Board
High Schools Call School Board
School District Garrett County Public Schools
Others
HOA Fee Include Snow Removal,Road Maintenance
Senior Community No
Tax ID 1218075504
Ownership Fee Simple
Special Listing Condition Standard
Read Less

Bought with Russell W Bounds • Railey Realty, Inc.



