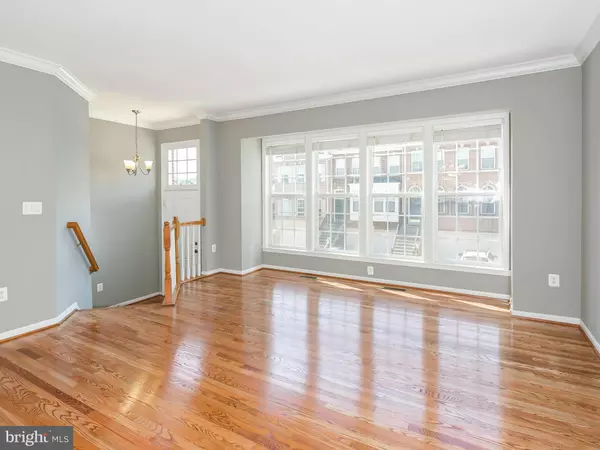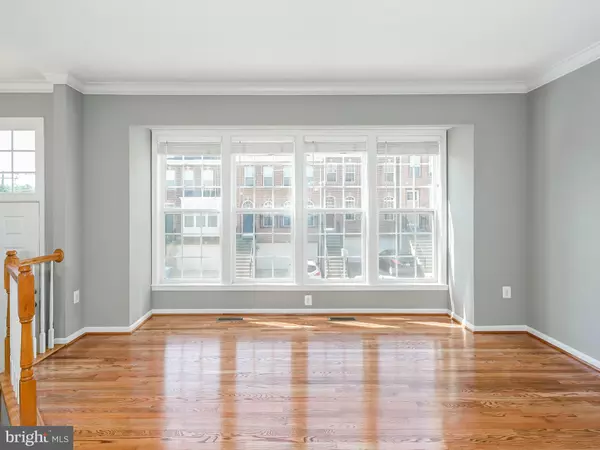For more information regarding the value of a property, please contact us for a free consultation.
5673 FAIRCLOTH CT Centreville, VA 20120
Want to know what your home might be worth? Contact us for a FREE valuation!

Our team is ready to help you sell your home for the highest possible price ASAP
Key Details
Sold Price $500,000
Property Type Townhouse
Sub Type Interior Row/Townhouse
Listing Status Sold
Purchase Type For Sale
Subdivision Sully Manor
MLS Listing ID 1000060211
Sold Date 01/24/18
Style Traditional
Bedrooms 3
Full Baths 3
Half Baths 1
HOA Fees $99/mo
HOA Y/N Y
Originating Board MRIS
Year Built 2005
Annual Tax Amount $5,219
Tax Year 2016
Lot Size 1,778 Sqft
Acres 0.04
Property Description
NEWLY RENOVATED 3BR 3.5BA 1788sq.ft.TOWNHOUSE W/ 2 CAR GARAGE ON A QUIET DEAD END STREET. GOURMET KIT W/ NEW SS APPL, GRANITE COUNTER TOPS, ISLAND, & DBL SINK. MAIN LEVEL REFINISHED HARDWOOD FLRS., 9' CEILINGS! FRESHLY PAINTED, NEW CARPET! LUXURY MASTER SUITE HAS TRAY CEILING, WALK IN CLOSET, BATH W/ OVERSIZE TUB & SEP SHOWER! LL W/ RECESSED LIGHTING! QUICK ACCESS TO 66, 29 AND 28
Location
State VA
County Fairfax
Zoning 308
Rooms
Other Rooms Living Room, Dining Room, Primary Bedroom, Bedroom 2, Bedroom 3, Kitchen, Game Room
Basement Connecting Stairway, Outside Entrance, Front Entrance, Daylight, Partial, Fully Finished, Walkout Level, Sump Pump
Interior
Interior Features Breakfast Area, Kitchen - Island, Kitchen - Table Space, Dining Area, Kitchen - Eat-In, Primary Bath(s), Upgraded Countertops, Crown Moldings, Wainscotting, Wood Floors, Floor Plan - Open
Hot Water Natural Gas
Heating Forced Air
Cooling Central A/C, Ceiling Fan(s), Programmable Thermostat
Fireplaces Number 1
Fireplaces Type Mantel(s)
Equipment Dishwasher, Disposal, Dryer, Icemaker, Microwave, Oven/Range - Gas, Refrigerator, Washer, Water Heater
Fireplace Y
Appliance Dishwasher, Disposal, Dryer, Icemaker, Microwave, Oven/Range - Gas, Refrigerator, Washer, Water Heater
Heat Source Natural Gas
Exterior
Parking Features Garage - Front Entry
Garage Spaces 2.0
Amenities Available Common Grounds, Bike Trail, Jog/Walk Path
Water Access N
Accessibility None
Attached Garage 2
Total Parking Spaces 2
Garage Y
Private Pool N
Building
Story 3+
Sewer Public Sewer
Water Public
Architectural Style Traditional
Level or Stories 3+
New Construction N
Others
HOA Fee Include Trash
Senior Community No
Tax ID 54-4-26- -148
Ownership Fee Simple
Special Listing Condition Standard
Read Less

Bought with Zinta K Rodgers-Rickert • RE/MAX Gateway, LLC



