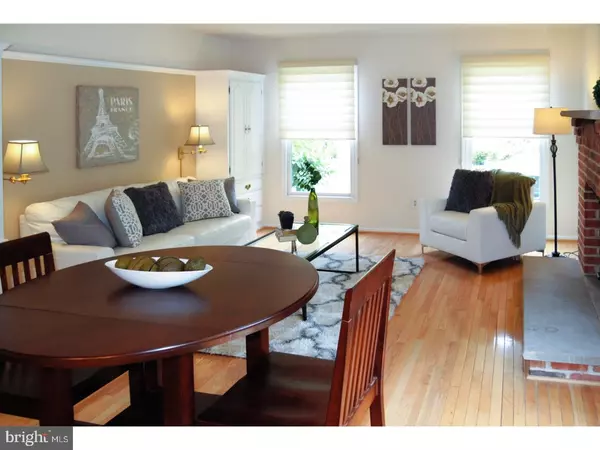For more information regarding the value of a property, please contact us for a free consultation.
2604 WISTER CT Lansdale, PA 19446
Want to know what your home might be worth? Contact us for a FREE valuation!

Our team is ready to help you sell your home for the highest possible price ASAP
Key Details
Sold Price $282,000
Property Type Townhouse
Sub Type End of Row/Townhouse
Listing Status Sold
Purchase Type For Sale
Square Footage 2,234 sqft
Price per Sqft $126
Subdivision Wister Mews
MLS Listing ID 1000272259
Sold Date 11/09/17
Style Colonial
Bedrooms 3
Full Baths 2
Half Baths 1
HOA Fees $250/mo
HOA Y/N N
Abv Grd Liv Area 2,234
Originating Board TREND
Year Built 1993
Annual Tax Amount $4,256
Tax Year 2017
Lot Size 2,234 Sqft
Acres 0.05
Property Description
Don't Let The DOM Fool You! Saavy Seller has been continually Updating this Home to be absolutely Move-In Ready! Basement Floor just cleaned, sealed and painted awaiting your "finishing" touches!Almost Everything is New. Your Own "Serene Sanctuary" Mere Minutes from Every Major Route and Turnpike too. Summer, Fall, Winter or Spring, this Elegant End-Unit Town Home truly does have Everything. Nestled at the End-Of-A-Cul-De-Sac in a Private Court, this Brick Beauty will Capture Your Heart!! Stepping inside you can still smell the Fresh Designer Neutral Paint covering the Entire Interior! Sunlight is pouring in the Myriad of Windows onto the Heavenly Hardwood Floors, and the Brand-New High-End Shaw "Champagne" Carpet! Awesome Architectural Columns embrace the Light and Lovely Living Room, highlighting the Outstanding Open Floor Plan of this "Coventry" Model! You will envision Entertaining in the Delightful Dining Room with Chair Rail,Colonial Chandelier,and Double Window w/Deep Sill. A Cozy "Country" Kitchen has just been Updated to include Frigidaire Gallery Series Brushed Stainless Steel Appliances.a Kohler Designer Sink,Under Cabinet Lighting,and Decorator Chandelier. Super Sliders lead to a Delightful Deck with Wooded Views. Did I mention the Fabulous Family Room with Wood-Burning Brick Fireplace?? Up the Turned Staircase,with its Wonderful Williamsburg Chandelier,and through the Double Door Entry,You have arrived at All-New Master Suite--Big and Beautiful,with Dressing Area, Walk-In Closet,and a Resplendent Remodeled Bath -- including a Tuscan-Tiled Platform Soaking Tub, Designer Double-Sink Vanity, Fantastic Frameless Shower inviting you to step inside this Tuscan Tiled "Piece of Heaven" with Posi-Spray System. 5-Yr New HVAC System;3-Yr New Hot Water Heater. All-New Laundry Room with Tile Floor, G.E. High-End Washer and Dryer,and New Utility Sink too. New Sump Pump, Electrical Updates! Big Wide-Open Basement with High-Ceilings, has a Workshop Area and is awaiting Your Imagination!! Nothing to do, but Move In and Enjoy! Welcome Home!!
Location
State PA
County Montgomery
Area Worcester Twp (10667)
Zoning R150
Rooms
Other Rooms Living Room, Dining Room, Primary Bedroom, Bedroom 2, Kitchen, Family Room, Foyer, Bedroom 1, Laundry, Other, Attic
Basement Full, Unfinished
Interior
Interior Features Primary Bath(s), Kitchen - Island, Ceiling Fan(s), Stall Shower
Hot Water Electric
Heating Electric, Forced Air, Energy Star Heating System, Programmable Thermostat
Cooling Central A/C, Energy Star Cooling System
Flooring Wood, Fully Carpeted, Tile/Brick
Fireplaces Number 1
Fireplaces Type Brick
Equipment Built-In Range, Oven - Self Cleaning, Dishwasher, Disposal, Energy Efficient Appliances
Fireplace Y
Window Features Energy Efficient,Replacement
Appliance Built-In Range, Oven - Self Cleaning, Dishwasher, Disposal, Energy Efficient Appliances
Heat Source Electric
Laundry Upper Floor
Exterior
Exterior Feature Deck(s)
Parking Features Inside Access, Garage Door Opener, Oversized
Garage Spaces 2.0
Utilities Available Cable TV
Water Access N
Roof Type Pitched,Shingle
Accessibility None
Porch Deck(s)
Attached Garage 1
Total Parking Spaces 2
Garage Y
Building
Lot Description Level, Trees/Wooded, Rear Yard
Story 2
Foundation Concrete Perimeter
Sewer Public Sewer
Water Public
Architectural Style Colonial
Level or Stories 2
Additional Building Above Grade
Structure Type 9'+ Ceilings
New Construction N
Schools
Elementary Schools Worcester
Middle Schools Arcola
High Schools Methacton
School District Methacton
Others
HOA Fee Include Common Area Maintenance,Ext Bldg Maint,Lawn Maintenance,Snow Removal,Trash,All Ground Fee,Management
Senior Community No
Tax ID 67-00-04205-039
Ownership Fee Simple
Acceptable Financing Conventional
Listing Terms Conventional
Financing Conventional
Read Less

Bought with Mary Yang • Long & Foster Real Estate, Inc.



