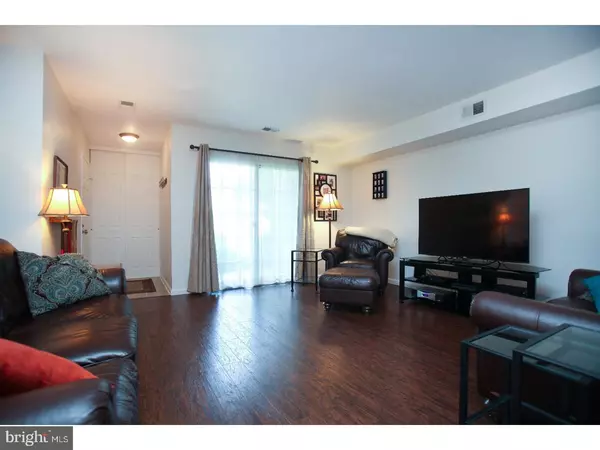For more information regarding the value of a property, please contact us for a free consultation.
10 WINGATE CT Blue Bell, PA 19422
Want to know what your home might be worth? Contact us for a FREE valuation!

Our team is ready to help you sell your home for the highest possible price ASAP
Key Details
Sold Price $170,000
Property Type Townhouse
Sub Type Interior Row/Townhouse
Listing Status Sold
Purchase Type For Sale
Square Footage 818 sqft
Price per Sqft $207
Subdivision Oxford Of Blue Bell
MLS Listing ID 1000460673
Sold Date 10/03/17
Style Other
Bedrooms 1
Full Baths 1
HOA Fees $146/mo
HOA Y/N N
Abv Grd Liv Area 818
Originating Board TREND
Year Built 1981
Annual Tax Amount $2,062
Tax Year 2017
Lot Size 818 Sqft
Acres 0.02
Lot Dimensions 0.02
Property Description
This first level 1 bed 1 bath condo in the sought after Oxford at Blue Bell community is filled with new upgrades and packed with amenities. The newly renovated bathroom; granite countertops, granite breakfast bar; and beautiful dark flooring throughout the living room, dining area, and bedroom are just a few of the new upgrades that make this home a dream come true. When you visit the home the first thing you notice is how quiet the street is, as it is in its own cul-de-sac and is not a through street. Walking into the home, you enter the foyer with a spacious closet to your left. Through the foyer is the comfortable living area which gets plenty of natural light from the sliding door leading to the patio out front. Separating the living room and kitchen is the breakfast bar which is great for entertaining and makes for a great open floor plan. The kitchen has an abundance of granite counter space, plenty of cabinets for storage, dishwasher, stainless steel sink, and recessed lighting. Walking past the living room, the dining area is on your right, comfortably large enough to put a large table and chairs. Down the hall to the left is the bathroom which has been completely redone with new tile, tub, vanity, and modern fixtures. The bedroom also boasts plenty of natural light and has a large walk in closet. Newer washer and dryer are included with the house. There is plenty of storage space throughout the home; the 9 foot ceilings throughout allowed for the overhead space in all closets to be cleverly utilized and turned into shelving space. The community of Oxford makes owning a home simple by providing lawn care, snow removal, and trash and recycling service, and also has a host of amenities such as a pool, tennis courts, fitness center, dog park, and community center. Comcast and Verizon cable available. Heater serviced December 2016.
Location
State PA
County Montgomery
Area Whitpain Twp (10666)
Zoning R3
Rooms
Other Rooms Living Room, Dining Room, Primary Bedroom, Kitchen
Interior
Interior Features Exposed Beams, Breakfast Area
Hot Water Electric
Heating Electric, Forced Air
Cooling Central A/C
Equipment Oven - Self Cleaning, Dishwasher
Fireplace N
Appliance Oven - Self Cleaning, Dishwasher
Heat Source Electric
Laundry Main Floor
Exterior
Exterior Feature Patio(s)
Utilities Available Cable TV
Amenities Available Swimming Pool, Tennis Courts, Club House, Tot Lots/Playground
Water Access N
Accessibility None
Porch Patio(s)
Garage N
Building
Story 1
Sewer Public Sewer
Water Public
Architectural Style Other
Level or Stories 1
Additional Building Above Grade
Structure Type 9'+ Ceilings
New Construction N
Schools
Elementary Schools Shady Grove
Middle Schools Wissahickon
High Schools Wissahickon Senior
School District Wissahickon
Others
HOA Fee Include Pool(s),Common Area Maintenance,Ext Bldg Maint,Lawn Maintenance,Snow Removal,Trash
Senior Community No
Tax ID 66-00-04612-536
Ownership Condominium
Acceptable Financing Conventional, VA, FHA 203(b)
Listing Terms Conventional, VA, FHA 203(b)
Financing Conventional,VA,FHA 203(b)
Read Less

Bought with Barbara A White • Long & Foster Real Estate, Inc.



