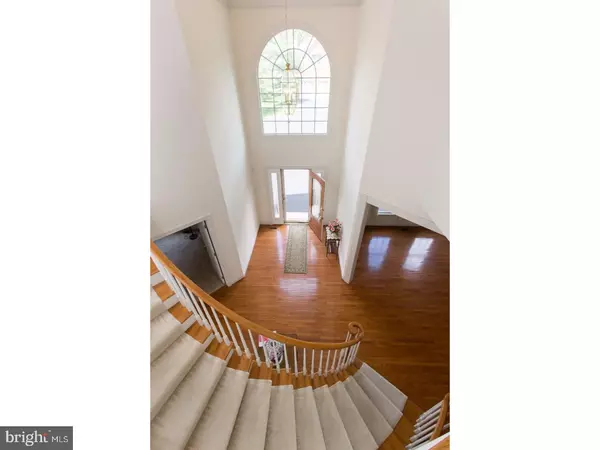For more information regarding the value of a property, please contact us for a free consultation.
243 RIVERCREST DR Phoenixville, PA 19460
Want to know what your home might be worth? Contact us for a FREE valuation!

Our team is ready to help you sell your home for the highest possible price ASAP
Key Details
Sold Price $575,000
Property Type Single Family Home
Sub Type Detached
Listing Status Sold
Purchase Type For Sale
Square Footage 5,319 sqft
Price per Sqft $108
Subdivision Rivercrest
MLS Listing ID 1003172255
Sold Date 09/01/17
Style Colonial,Traditional
Bedrooms 5
Full Baths 4
Half Baths 2
HOA Fees $175/mo
HOA Y/N Y
Abv Grd Liv Area 5,319
Originating Board TREND
Year Built 2004
Annual Tax Amount $12,368
Tax Year 2017
Lot Size 10,742 Sqft
Acres 0.25
Lot Dimensions 82
Property Description
Move in ready! Fabulous price for a home in the "Estate" section of Rivercrest! This beautiful home has 5 bedrooms, 4.2 bathrooms with over 5,000 square feet including a full finished basement. The kitchen offers custom granite counter tops, large island, tile backsplash, built-in double wall oven, and pantry. Large deck off of the kitchen that overlooks the back yard and patio. The family room offers a wall of windows allowing for an abundance of natural light and opens to a back staircase that overlooks the family room. The expansive formal dining room and living room offer a wonderful space for entertaining. The main level office large windows and French doors offers the ideal work space. The Master bedroom is spacious and features a large walk in closet. Enjoy a round of golf or dinner at the clubhouse prepared by award winning chefs. Situated in a private gated community the pool, exercise facility, clubhouse, & extensive walking trails all contribute to a luxurious-lifestyle. When you arrive back at your home, just a few minutes walk or ride from the country club, you can enjoy the peace & tranquility of your private back yard, on your very large deck sipping your favorite beverage & enjoying time with your family. This home is close to 422, 202, and the thruway. There are loads of shops, restaurants, parks with walking and bike trails just within minutes away. Welcome home? Home has had all inspections.
Location
State PA
County Montgomery
Area Upper Providence Twp (10661)
Zoning GCR
Rooms
Other Rooms Living Room, Dining Room, Primary Bedroom, Bedroom 2, Bedroom 3, Kitchen, Family Room, Bedroom 1, In-Law/auPair/Suite, Other, Attic
Basement Full, Outside Entrance
Interior
Interior Features Primary Bath(s), Kitchen - Island, Butlers Pantry, Skylight(s), WhirlPool/HotTub, Dining Area
Hot Water Natural Gas
Heating Gas, Forced Air
Cooling Central A/C
Flooring Wood, Fully Carpeted, Tile/Brick
Fireplaces Number 1
Fireplaces Type Marble
Equipment Oven - Double, Disposal
Fireplace Y
Appliance Oven - Double, Disposal
Heat Source Natural Gas
Laundry Main Floor
Exterior
Exterior Feature Deck(s), Patio(s)
Garage Spaces 5.0
Utilities Available Cable TV
Amenities Available Swimming Pool, Club House
Water Access N
Roof Type Pitched,Shingle
Accessibility None
Porch Deck(s), Patio(s)
Attached Garage 2
Total Parking Spaces 5
Garage Y
Building
Lot Description Front Yard, Rear Yard, SideYard(s)
Story 2
Foundation Concrete Perimeter
Sewer Public Sewer
Water Public
Architectural Style Colonial, Traditional
Level or Stories 2
Additional Building Above Grade
Structure Type Cathedral Ceilings,9'+ Ceilings,High
New Construction N
Schools
School District Spring-Ford Area
Others
HOA Fee Include Pool(s),Common Area Maintenance,Health Club,Management
Senior Community No
Tax ID 61-00-05145-104
Ownership Fee Simple
Acceptable Financing Conventional
Listing Terms Conventional
Financing Conventional
Read Less

Bought with Tom A Burlington • Duffy Real Estate-St Davids



