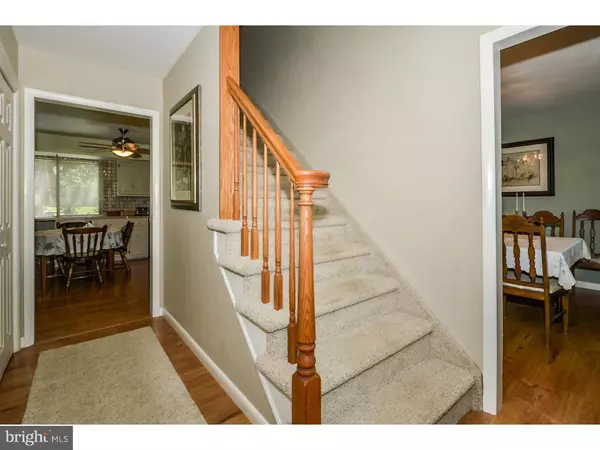For more information regarding the value of a property, please contact us for a free consultation.
501 ELIZABETH DR Eagleville, PA 19403
Want to know what your home might be worth? Contact us for a FREE valuation!

Our team is ready to help you sell your home for the highest possible price ASAP
Key Details
Sold Price $332,500
Property Type Single Family Home
Sub Type Detached
Listing Status Sold
Purchase Type For Sale
Square Footage 1,934 sqft
Price per Sqft $171
Subdivision None Available
MLS Listing ID 1003476627
Sold Date 08/22/16
Style Colonial
Bedrooms 4
Full Baths 2
Half Baths 1
HOA Y/N N
Abv Grd Liv Area 1,934
Originating Board TREND
Year Built 1978
Annual Tax Amount $5,577
Tax Year 2016
Lot Size 0.577 Acres
Acres 0.58
Lot Dimensions 126
Property Description
On the market for the first time in 30 years, this 4BR/2.5 BA center hall colonial has been meticulously and lovingly maintained. Enter into the nice sized foyer, large enough for furniture and large coat closet. Neutral/modern colors and easy to maintain laminate floors make the first floor - LR, DR, KIT and Laundry Room - great for anyone with a busy lifestyle. The freshly painted EIK with stainless steel Refrigerator and Bosch DW opens to the fireside FR with beautiful, custom, built-in bookshelves surrounding the marble fireplace. Enjoy the year round scenic view out the French Doors which lead to the patio (complete with footers should you ever decide to build on), landscaping and picturesque gazebo that add outdoor living space fabulous for every day entertaining or larger events. Ceramic tile Powder room and 2 car attached garage round out the first floor. Upstairs you will find the lovely Master BR, with walk in closet and marble Master Bath, complete with Jacuzzi tub - great for relaxing in after a long day. 3 nice sized bedrooms and marble Hall bath with large stall shower finish the 2nd floor. Full attic with pull down stairs. Full, unfinished basement with sump pump. Listing Ag. is related to owner.
Location
State PA
County Montgomery
Area Lower Providence Twp (10643)
Zoning R2
Rooms
Other Rooms Living Room, Dining Room, Primary Bedroom, Bedroom 2, Bedroom 3, Kitchen, Family Room, Bedroom 1, Laundry, Attic
Basement Full, Unfinished
Interior
Interior Features Primary Bath(s), Kitchen - Eat-In
Hot Water Electric
Heating Oil, Forced Air
Cooling Central A/C
Flooring Fully Carpeted, Tile/Brick, Marble
Fireplaces Number 1
Fireplaces Type Marble
Fireplace Y
Heat Source Oil
Laundry Main Floor
Exterior
Exterior Feature Patio(s)
Garage Spaces 2.0
Utilities Available Cable TV
Water Access N
Accessibility None
Porch Patio(s)
Total Parking Spaces 2
Garage N
Building
Lot Description Corner
Story 2
Sewer Public Sewer
Water Public
Architectural Style Colonial
Level or Stories 2
Additional Building Above Grade
New Construction N
Schools
Elementary Schools Eagleville
Middle Schools Arcola
High Schools Methacton
School District Methacton
Others
Senior Community No
Tax ID 43-00-03730-322
Ownership Fee Simple
Read Less

Bought with Janice M Biros • BHHS Fox & Roach-Malvern



