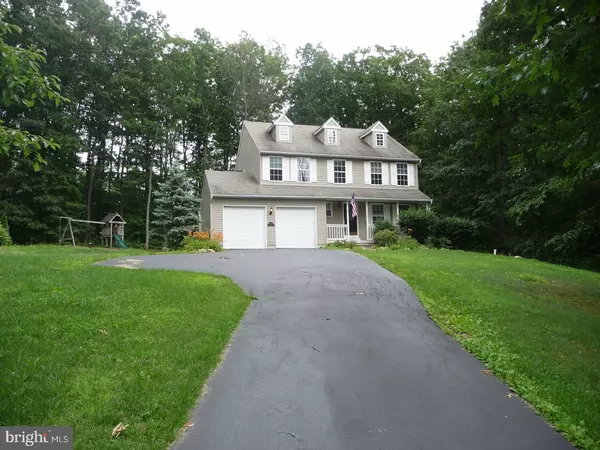For more information regarding the value of a property, please contact us for a free consultation.
120 ACORN WAY Honey Brook, PA 19344
Want to know what your home might be worth? Contact us for a FREE valuation!

Our team is ready to help you sell your home for the highest possible price ASAP
Key Details
Sold Price $270,000
Property Type Single Family Home
Sub Type Detached
Listing Status Sold
Purchase Type For Sale
Square Footage 2,124 sqft
Price per Sqft $127
Subdivision Oak Leaf Forest
MLS Listing ID 1000294805
Sold Date 11/30/17
Style Colonial
Bedrooms 4
Full Baths 2
Half Baths 1
HOA Y/N N
Abv Grd Liv Area 2,124
Originating Board TREND
Year Built 2001
Annual Tax Amount $5,418
Tax Year 2017
Lot Size 2.000 Acres
Acres 2.0
Lot Dimensions 0X0
Property Description
Owners have updated so much & priced this home to SELL! Come check out the new flooring & neutral paint throughout plus a new refrigerator & dishwasher! All these updates to a beautiful home on 2 wooded acres in a cul-de-sac! Only a job relocation puts this home on the market & available at such a price. This 4-bedroom Colonial home is well maintained & ready to move in! 1st floor has a dining room & super kitchen overlooking the family room w/ gas fireplace. Kitchen also has sliders to a deck w/ endless views of the woods & complete privacy for your morning coffee or a BBQ. Upstairs you'll find a great master bedroom w/ full bathroom & two walk-in closets. Three more bedrooms on this level & a convenient 2nd floor laundry will save you from carrying clothes up & down those steps! The full, unfinished, walkout basement has a double door to the rear yard & its ready for your vision to finish. If you're an outdoor person who loves to watch & listen to Mother Nature, this home is just for you.
Location
State PA
County Chester
Area West Caln Twp (10328)
Zoning R1
Rooms
Other Rooms Living Room, Dining Room, Primary Bedroom, Bedroom 2, Bedroom 3, Kitchen, Bedroom 1, Attic
Basement Full, Unfinished, Outside Entrance
Interior
Interior Features Primary Bath(s), Butlers Pantry, Ceiling Fan(s), Kitchen - Eat-In
Hot Water Natural Gas
Heating Forced Air
Cooling Central A/C
Flooring Wood, Fully Carpeted, Vinyl
Fireplaces Number 1
Fireplaces Type Gas/Propane
Equipment Built-In Range, Oven - Self Cleaning, Dishwasher, Refrigerator, Disposal
Fireplace Y
Appliance Built-In Range, Oven - Self Cleaning, Dishwasher, Refrigerator, Disposal
Heat Source Natural Gas
Laundry Upper Floor
Exterior
Exterior Feature Deck(s), Porch(es)
Parking Features Inside Access, Garage Door Opener
Garage Spaces 5.0
Utilities Available Cable TV
Water Access N
Roof Type Pitched,Shingle
Accessibility None
Porch Deck(s), Porch(es)
Attached Garage 2
Total Parking Spaces 5
Garage Y
Building
Lot Description Cul-de-sac, Sloping, Trees/Wooded, Front Yard, Rear Yard, SideYard(s)
Story 2
Foundation Concrete Perimeter
Sewer On Site Septic
Water Well
Architectural Style Colonial
Level or Stories 2
Additional Building Above Grade
New Construction N
Schools
High Schools Coatesville Area Senior
School District Coatesville Area
Others
Senior Community No
Tax ID 28-05 -0008.0900
Ownership Fee Simple
Acceptable Financing Conventional
Listing Terms Conventional
Financing Conventional
Read Less

Bought with Sherman B Senn • RE/MAX Professional Realty



