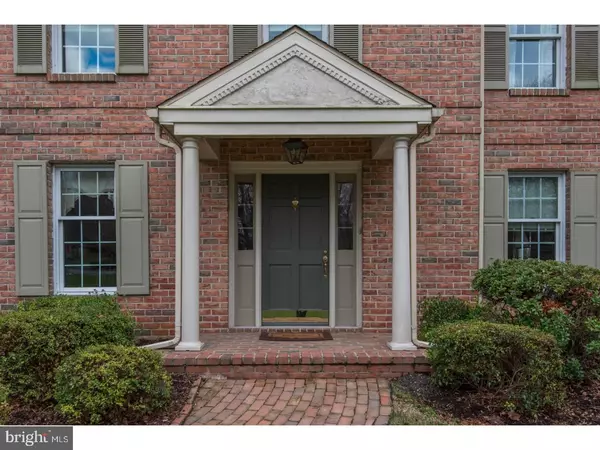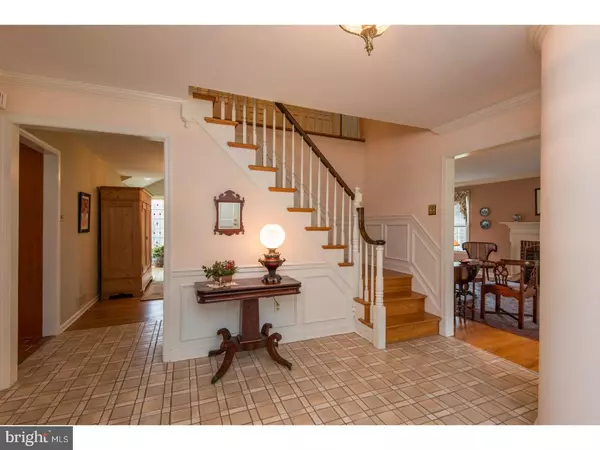For more information regarding the value of a property, please contact us for a free consultation.
1108 FORSYTHE LN West Chester, PA 19382
Want to know what your home might be worth? Contact us for a FREE valuation!

Our team is ready to help you sell your home for the highest possible price ASAP
Key Details
Sold Price $590,000
Property Type Single Family Home
Sub Type Detached
Listing Status Sold
Purchase Type For Sale
Square Footage 2,757 sqft
Price per Sqft $214
Subdivision Radley Run
MLS Listing ID 1003193315
Sold Date 04/05/17
Style Traditional
Bedrooms 4
Full Baths 2
Half Baths 1
HOA Fees $13/ann
HOA Y/N Y
Abv Grd Liv Area 2,757
Originating Board TREND
Year Built 1984
Annual Tax Amount $8,424
Tax Year 2017
Lot Size 0.757 Acres
Acres 0.76
Lot Dimensions 76,530
Property Description
Welcome to this charming custom built home in the award winning Unionville Chaddsford School District. A rare find in the highly sought after Radley Run Development. Privacy and serenity capture this 4 bedroom, 2/1 bath home, situated on a cul-de-sac street with a level lot backing to the woods. Enter the front door to the spacious and welcoming foyer with curved walls and oak staircase. The updated kitchen has natural cherry cabinets with wall to wall pantry space. An expansive center island provides additional counter-tops for added efficiency. A built-in desk ads to the custom design finishes. Stainless steel appliances, ceramic tile floors and walls of windows provide plenty of light for the southern facing eat-in kitchen. Gaze through the double glass sliding doors and enjoy the beautiful & peaceful back yard and patio. Adjoining the kitchen is a den/office or playroom with built in cabinets, window seat & ceiling fan. Continue to the main floor laundry room with a built in ironing board & closet. The family room includes a lovely floor to ceiling brick fireplace, partial vaulted ceiling and stained glass windows flank the fireplace. A second living room includes another brick front fireplace. Neutral paint palette and hardwood floors throughout capture the comforts of being home. A separate formal dining room for special occasions or entertaining. The second floor features a large master bedroom with walk-in closets and ensuite bathroom with a jetted whirlpool tub, separate shower and skylight. Three additional bedrooms and an additional full bathroom with integrated laundry space finish the second level. A finished basement with additional closets and storage ideally suited for a play room or game room. A new high efficiency gas HVAC system installed in 2013 and a new roof was added in 2010. The two car attached garage includes a storage loft as well. Down the street, a quick walk and enjoy Radley Run Country Club which offers swimming, tennis, paddle ball and golf. This is a beautiful home lovingly cared for by the original owners.
Location
State PA
County Chester
Area Birmingham Twp (10365)
Zoning R1
Rooms
Other Rooms Living Room, Dining Room, Primary Bedroom, Bedroom 2, Bedroom 3, Kitchen, Family Room, Bedroom 1, Laundry, Other, Attic
Basement Full
Interior
Interior Features Primary Bath(s), Kitchen - Island, Butlers Pantry, Ceiling Fan(s), Stall Shower, Kitchen - Eat-In
Hot Water Natural Gas
Heating Gas, Forced Air, Energy Star Heating System
Cooling Central A/C, Energy Star Cooling System
Flooring Wood, Tile/Brick
Fireplaces Number 2
Fireplaces Type Brick
Equipment Cooktop, Oven - Double, Oven - Self Cleaning, Dishwasher, Disposal, Energy Efficient Appliances, Built-In Microwave
Fireplace Y
Appliance Cooktop, Oven - Double, Oven - Self Cleaning, Dishwasher, Disposal, Energy Efficient Appliances, Built-In Microwave
Heat Source Natural Gas
Laundry Main Floor
Exterior
Exterior Feature Patio(s)
Garage Spaces 5.0
Utilities Available Cable TV
Water Access N
Roof Type Shingle
Accessibility None
Porch Patio(s)
Attached Garage 2
Total Parking Spaces 5
Garage Y
Building
Lot Description Cul-de-sac, Level, Front Yard, Rear Yard
Story 2
Foundation Brick/Mortar
Sewer On Site Septic
Water Public
Architectural Style Traditional
Level or Stories 2
Additional Building Above Grade
New Construction N
Schools
Elementary Schools Pocopson
Middle Schools Charles F. Patton
High Schools Unionville
School District Unionville-Chadds Ford
Others
HOA Fee Include Common Area Maintenance
Senior Community No
Tax ID 65-03D-0078
Ownership Fee Simple
Acceptable Financing Conventional, VA, FHA 203(b)
Listing Terms Conventional, VA, FHA 203(b)
Financing Conventional,VA,FHA 203(b)
Read Less

Bought with Emily J Pastore • RE/MAX Preferred - West Chester



