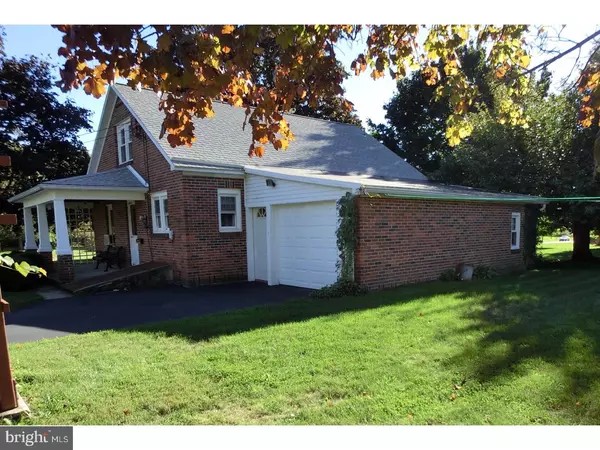For more information regarding the value of a property, please contact us for a free consultation.
1945 MAIN ST Alburtis, PA 18011
Want to know what your home might be worth? Contact us for a FREE valuation!

Our team is ready to help you sell your home for the highest possible price ASAP
Key Details
Sold Price $149,900
Property Type Single Family Home
Sub Type Detached
Listing Status Sold
Purchase Type For Sale
Square Footage 896 sqft
Price per Sqft $167
Subdivision None Available
MLS Listing ID 1003260379
Sold Date 06/09/17
Style Cape Cod,Ranch/Rambler
Bedrooms 2
Full Baths 1
HOA Y/N N
Abv Grd Liv Area 896
Originating Board TREND
Year Built 1952
Annual Tax Amount $3,080
Tax Year 2017
Lot Size 0.570 Acres
Acres 0.57
Lot Dimensions 0X0
Property Description
Cute Country Cape on Over a half acre. Looking for a Great starter home or downsizing?Look no further and step inside this brick home with 2-4 bedrooms and Full bath, Full Basement w/Bilco, One car garage. Home has Newer Updates including--- Vinyl double hung windows, 30 yr shingle ROOF (2012), Septic tanks (2005), Oil furnace (2002) New 200 Amp electrical panel (2016)- Insulated Garage door (2012). First floor offers 2 bedrooms with Cedar closets, Living room and Oversized eat-in kitchen with ample cabinet and counter space, Great for holiday entertaining ALL Appliances included. Hardwood floors.. . Looking for summer entertaining then you will love the large yard for the dog to roam plus plenty of parking. Covered side porch to watch the sun rise and sip your morning cup of Joe. Needs some personal touches to make this great house your NEW Home. Make your Appt today! Within few short miles to Bear Creek Resort ..
Location
State PA
County Berks
Area Longswamp Twp (10259)
Zoning RES
Rooms
Other Rooms Living Room, Primary Bedroom, Kitchen, Family Room, Bedroom 1, Other
Basement Full, Unfinished
Interior
Interior Features Kitchen - Eat-In
Hot Water Electric
Heating Oil, Forced Air
Cooling Wall Unit
Flooring Wood, Fully Carpeted
Fireplace N
Window Features Replacement
Heat Source Oil
Laundry Basement
Exterior
Exterior Feature Porch(es)
Parking Features Garage Door Opener
Garage Spaces 4.0
Water Access N
Roof Type Shingle
Accessibility None
Porch Porch(es)
Total Parking Spaces 4
Garage N
Building
Lot Description Level
Story 1.5
Sewer On Site Septic
Water Well
Architectural Style Cape Cod, Ranch/Rambler
Level or Stories 1.5
Additional Building Above Grade
New Construction N
Schools
High Schools Brandywine Heights
School District Brandywine Heights Area
Others
Senior Community No
Tax ID 59-5482-02-98-4907
Ownership Fee Simple
Read Less

Bought with Selena A Darraugh • United Real Estate Strive 212



