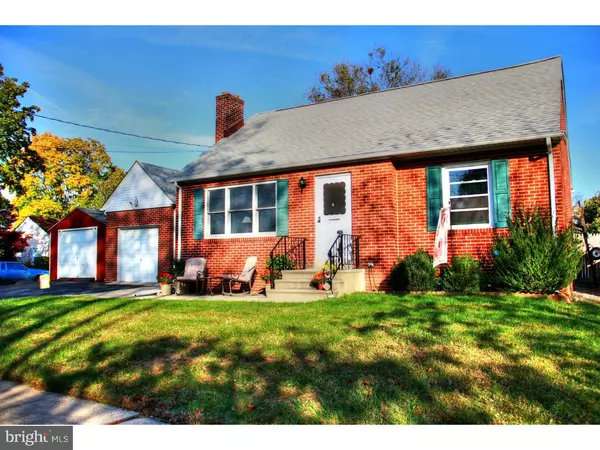For more information regarding the value of a property, please contact us for a free consultation.
340 MCADOO AVE Hamilton Square, NJ 08619
Want to know what your home might be worth? Contact us for a FREE valuation!

Our team is ready to help you sell your home for the highest possible price ASAP
Key Details
Sold Price $270,000
Property Type Single Family Home
Sub Type Detached
Listing Status Sold
Purchase Type For Sale
Square Footage 1,359 sqft
Price per Sqft $198
Subdivision None Available
MLS Listing ID 1003335573
Sold Date 06/08/17
Style Cape Cod
Bedrooms 4
Full Baths 2
HOA Y/N N
Abv Grd Liv Area 1,359
Originating Board TREND
Year Built 1950
Annual Tax Amount $6,425
Tax Year 2016
Lot Size 10,000 Sqft
Acres 0.23
Lot Dimensions 100X100
Property Description
Cute as a button are just a few words to describe this Hamilton (Steinert School) 4 bedroom 2 full bath brick exterior cape. With upgrades such as newer roof, upgraded windows, hardwood floors and finished basement. Other extras are the 1 car garage, wood burning fireplace, spacious kitchen and breakfast nook. Main floor bathroom has been updated with today's modern touches. The basement offers plenty of storage, a laundry room and a great area for entertaining. Duct work throughout the house has been completely replaced making for more efficiency. Hi-Efficiency HVAC system and spacious fenced in backyard. Close to restaurants, schools and major highways.
Location
State NJ
County Mercer
Area Hamilton Twp (21103)
Zoning RES
Direction West
Rooms
Other Rooms Living Room, Primary Bedroom, Bedroom 2, Bedroom 3, Kitchen, Family Room, Bedroom 1, Laundry, Other
Basement Full, Fully Finished
Interior
Interior Features Ceiling Fan(s), Kitchen - Eat-In
Hot Water Natural Gas
Heating Gas, Forced Air
Cooling Central A/C
Flooring Wood
Fireplaces Number 1
Fireplaces Type Brick
Fireplace Y
Heat Source Natural Gas
Laundry Basement
Exterior
Exterior Feature Breezeway
Garage Spaces 4.0
Pool Above Ground
Water Access N
Roof Type Shingle
Accessibility None
Porch Breezeway
Attached Garage 1
Total Parking Spaces 4
Garage Y
Building
Story 2
Sewer Public Sewer
Water Public
Architectural Style Cape Cod
Level or Stories 2
Additional Building Above Grade
New Construction N
Schools
School District Hamilton Township
Others
Senior Community No
Tax ID 03-01811-00028
Ownership Fee Simple
Acceptable Financing Conventional, VA, FHA 203(b), USDA
Listing Terms Conventional, VA, FHA 203(b), USDA
Financing Conventional,VA,FHA 203(b),USDA
Read Less

Bought with Laura Voltmer • Weichert Realtors-Princeton Junction



