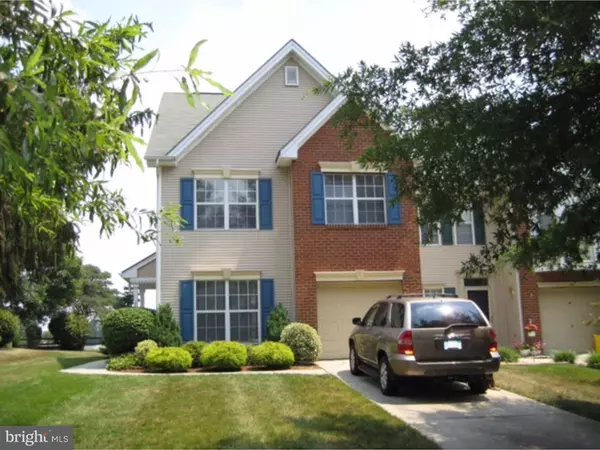For more information regarding the value of a property, please contact us for a free consultation.
44 LA COSTA DR Blackwood, NJ 08012
Want to know what your home might be worth? Contact us for a FREE valuation!

Our team is ready to help you sell your home for the highest possible price ASAP
Key Details
Sold Price $195,000
Property Type Townhouse
Sub Type Interior Row/Townhouse
Listing Status Sold
Purchase Type For Sale
Square Footage 1,950 sqft
Price per Sqft $100
Subdivision Valleybrook
MLS Listing ID 1001770225
Sold Date 10/27/17
Style Contemporary
Bedrooms 3
Full Baths 2
Half Baths 1
HOA Fees $42/ann
HOA Y/N Y
Abv Grd Liv Area 1,950
Originating Board TREND
Year Built 1991
Annual Tax Amount $8,482
Tax Year 2016
Lot Size 6,392 Sqft
Acres 0.15
Lot Dimensions 47X136
Property Description
Welcome to Valleybrook Golf Course community. This wonderful townhome has it all. Corner property that backs up to the golf course. Formal living room , dining room with bay window and family room with vaulted ceiling ,palladium windows and marble surround fireplace. Brand new carpeting thoughout entire home and fresh painted. Kitchen features oak cabinetry, full appliance package and lovely eating area with patio slider overlooking golf course. Upstairs you will find 3 generous size bedrooms. Master bedroom has vaulted ceiling with 2 walk-in closets and luxury bath including large soaking tub, walk-in shower and plenty of closets. The laundry room is conveniently located upstairs with attic access for extra storage. A/C unit is only 2 years old and the furnace is only 3 years old and the water heater is 4 years old. Valleybrook country club has a 18 hole golf course, clubhouse, swimming pool and tennis courts. Lovely to take a an evening stroll.
Location
State NJ
County Camden
Area Gloucester Twp (20415)
Zoning RES
Rooms
Other Rooms Living Room, Dining Room, Primary Bedroom, Bedroom 2, Kitchen, Family Room, Bedroom 1, Other, Attic
Interior
Interior Features Primary Bath(s), Butlers Pantry, Kitchen - Eat-In
Hot Water Natural Gas, Instant Hot Water
Heating Gas, Forced Air
Cooling Central A/C
Flooring Wood
Fireplaces Number 1
Fireplaces Type Marble
Equipment Oven - Self Cleaning, Dishwasher, Disposal
Fireplace Y
Window Features Bay/Bow
Appliance Oven - Self Cleaning, Dishwasher, Disposal
Heat Source Natural Gas
Laundry Upper Floor
Exterior
Garage Spaces 4.0
Amenities Available Swimming Pool, Tennis Courts, Club House
Water Access N
Accessibility None
Attached Garage 1
Total Parking Spaces 4
Garage Y
Building
Lot Description Corner
Story 2
Sewer Public Sewer
Water Public
Architectural Style Contemporary
Level or Stories 2
Additional Building Above Grade
Structure Type Cathedral Ceilings,9'+ Ceilings
New Construction N
Schools
School District Black Horse Pike Regional Schools
Others
HOA Fee Include Pool(s),Trash
Senior Community No
Tax ID 15-08011-00022
Ownership Fee Simple
Read Less

Bought with Joanna Papadaniil • BHHS Fox & Roach-Mullica Hill South



