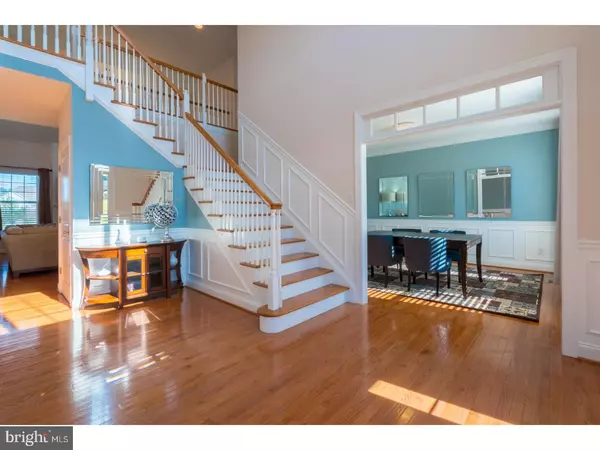For more information regarding the value of a property, please contact us for a free consultation.
1400 MANTEL DR West Chester, PA 19382
Want to know what your home might be worth? Contact us for a FREE valuation!

Our team is ready to help you sell your home for the highest possible price ASAP
Key Details
Sold Price $686,000
Property Type Single Family Home
Sub Type Detached
Listing Status Sold
Purchase Type For Sale
Square Footage 4,296 sqft
Price per Sqft $159
Subdivision Quaker Ridge
MLS Listing ID 1003290439
Sold Date 01/19/18
Style Traditional
Bedrooms 4
Full Baths 4
Half Baths 1
HOA Fees $58/ann
HOA Y/N Y
Abv Grd Liv Area 4,296
Originating Board TREND
Year Built 2012
Annual Tax Amount $9,340
Tax Year 2017
Lot Size 0.476 Acres
Acres 0.48
Property Description
Are you looking for a newer construction home without the new construction wait? This 5-year old luxury home in Quaker Ridge offers timeless appeal with numerous high-end features. A 2-story foyer grand entrance sets the tone, opening onto a spacious living room with distinctive wainscoting and bridged by 2 columns - creating a sweeping first impression. On the opposite side of the foyer, an extended doorway with a transom window leads into a fabulous formal dining room that maintains the same distinctive trim. This bright, spacious floorplan flows seamlessly further into the home where you'll find the kitchen, breakfast room and family room ? enticing and sophisticated spaces to entertain. The immaculate kitchen with modern finishes includes Shaker style espresso cabinets, granite counters, a chic glass backsplash, large center island and stainless appliances. The kitchen and breakfast room are open to the impressive vaulted family room which features fun built-in shelves and a gas fireplace. A private study with French doors, a conveniently located laundry room, a mud room and a powder room finish out the first floor. Upstairs you'll find an immense master suite which will quickly become your personal oasis. With a distinctive coffered ceiling, this enticing master suite features a secluded sitting room, a large walk-in closet and a lavish en suite bath. Three additional bedrooms and two more full baths are also located upstairs. But there is so much more to discover about this home! Head down to the walk-out finished basement and let your imagination roam. This vast and pristine space offers excellent possibilities for an entertainment haven. Create a game room, library (or both!) or so much more. A large nook with built-in desk and cabinets makes an excellent home office or study space, while an immaculate wet bar and a luxurious, modern full bath add to the appeal. The basement also offers ample storage opportunities, as does the 2-car garage with a garage organization system. Outdoor living spaces include a large patio accessed from the walk-out basement, as well as a spacious back deck. Located in the West Chester School District, this modern home is expansive and versatile with over 4,000 sq ft of living space, beautifully designed and turn-key ready to become your next home. Inquire today!
Location
State PA
County Chester
Area West Goshen Twp (10352)
Zoning R3
Rooms
Other Rooms Living Room, Dining Room, Primary Bedroom, Bedroom 2, Bedroom 3, Kitchen, Family Room, Bedroom 1
Basement Full, Fully Finished
Interior
Interior Features Primary Bath(s), Kitchen - Island, Wet/Dry Bar, Dining Area
Hot Water Electric
Heating Electric, Propane, Forced Air
Cooling Central A/C
Flooring Wood, Fully Carpeted, Tile/Brick
Fireplaces Number 1
Fireplaces Type Gas/Propane
Equipment Cooktop, Oven - Wall, Dishwasher, Disposal, Built-In Microwave
Fireplace Y
Appliance Cooktop, Oven - Wall, Dishwasher, Disposal, Built-In Microwave
Heat Source Electric, Bottled Gas/Propane
Laundry Main Floor
Exterior
Exterior Feature Deck(s), Patio(s)
Parking Features Inside Access
Garage Spaces 5.0
Utilities Available Cable TV
Water Access N
Accessibility None
Porch Deck(s), Patio(s)
Attached Garage 2
Total Parking Spaces 5
Garage Y
Building
Lot Description Front Yard, SideYard(s)
Story 2
Sewer Public Sewer
Water Public
Architectural Style Traditional
Level or Stories 2
Additional Building Above Grade
Structure Type Cathedral Ceilings,9'+ Ceilings,High
New Construction N
Schools
Elementary Schools Westtown-Thornbury
Middle Schools Stetson
High Schools West Chester Bayard Rustin
School District West Chester Area
Others
HOA Fee Include Common Area Maintenance
Senior Community No
Tax ID 52-05 -0118.01P0
Ownership Fee Simple
Security Features Security System
Read Less

Bought with Dennis Morgan • BHHS Fox & Roach-Malvern



