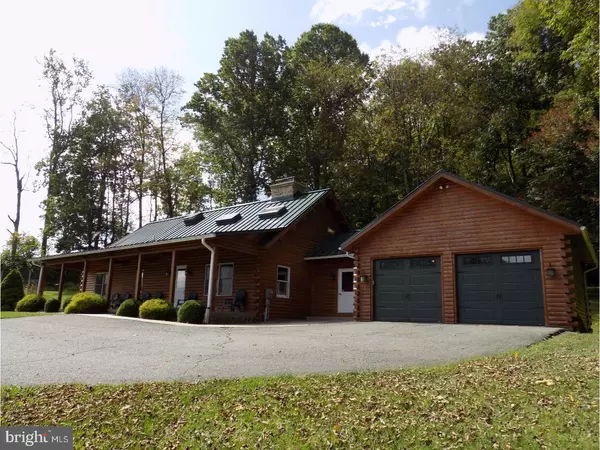For more information regarding the value of a property, please contact us for a free consultation.
60 CONRAD RD Alburtis, PA 18011
Want to know what your home might be worth? Contact us for a FREE valuation!

Our team is ready to help you sell your home for the highest possible price ASAP
Key Details
Sold Price $495,000
Property Type Single Family Home
Sub Type Detached
Listing Status Sold
Purchase Type For Sale
Square Footage 2,034 sqft
Price per Sqft $243
Subdivision None Available
MLS Listing ID 1001239839
Sold Date 01/16/18
Style Log Home
Bedrooms 3
Full Baths 2
Half Baths 2
HOA Y/N N
Abv Grd Liv Area 2,034
Originating Board TREND
Year Built 1993
Annual Tax Amount $7,020
Tax Year 2017
Lot Size 19.600 Acres
Acres 19.6
Lot Dimensions 1000X900
Property Description
Beautifully maintained Northern Cedar log home nestled back on a secluded 19+ acres in District Township. This home has been completely restored and sits back well off the road on top of the hills of Berks County to provide some of the nicest views that the area has to offer. There are groomed trails throughout the property to allow you to take advantage of all that could be yours as wildlife abounds in the area. The home features 3 generously sized bedrooms as well as 2 full bathrooms and 2 powder rooms. The living room boasts a floor to ceiling, two-sided fireplace that can also be enjoyed from the kitchen which is complete with Corian countertops, Oak cabinets, new appliances and plenty of pantry space. Adjacent to the kitchen is a mudroom with its own entrance as well as access to the 2 car attached garage complete with new garage doors and openers which allows for easy unloading of groceries and supplies. The main level also features two large bedrooms as well as one full bathroom a powder room and first floor laundry. Go up the open staircase located in the living room and you will find yourself in the loft that overlooks the living room and the kitchen. Through a doorway in the loft, you will find yourself in the Master Bedroom complete with Master Bathroom and ample closet space. The basement is finished and boasts a large recreation room complete with wet bar. This home has had many upgrades under the current owners, including new metal roof, skylights, gutters (with guards) and downspouts. The chimney has also been repointed with a new cap added. There have also been new floors done in the kitchen and bathroom as well as upgraded fixtures added throughout much of the home. Aside from the primary heating system, there is also a furnace in the basement that burns wood or coal and can be used to heat the entire home. Complete with an upgraded alarm system with driveway alarm so you know in advance when someone is coming. The property also has a 40x50 pole barn with 3 bays, electric, gas heat, water and a loft office. This home truly has it all with no expense spared. Located in rural Berks County, yet convenient to major routes, this is a great find that you'll want to see.
Location
State PA
County Berks
Area District Twp (10240)
Zoning RES
Rooms
Other Rooms Living Room, Dining Room, Primary Bedroom, Bedroom 2, Kitchen, Family Room, Bedroom 1, Laundry, Other
Basement Full, Fully Finished
Interior
Interior Features Skylight(s)
Hot Water Electric
Heating Electric, Forced Air
Cooling Central A/C
Fireplaces Number 1
Fireplace Y
Heat Source Electric
Laundry Main Floor
Exterior
Exterior Feature Deck(s)
Garage Spaces 7.0
Water Access N
Accessibility None
Porch Deck(s)
Total Parking Spaces 7
Garage Y
Building
Story 1
Foundation Concrete Perimeter
Sewer On Site Septic
Water Well
Architectural Style Log Home
Level or Stories 1
Additional Building Above Grade
New Construction N
Schools
School District Brandywine Heights Area
Others
Senior Community No
Tax ID 40-5480-01-26-4821
Ownership Fee Simple
Read Less

Bought with Ansa Sama • John Monaghan Group Of Kutztown



