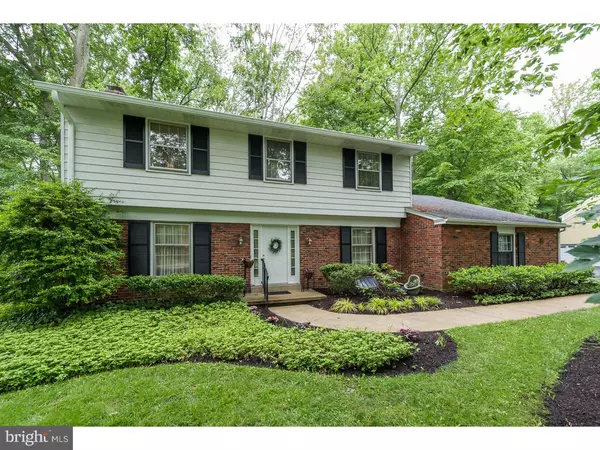For more information regarding the value of a property, please contact us for a free consultation.
3307 COACHMAN RD Wilmington, DE 19803
Want to know what your home might be worth? Contact us for a FREE valuation!

Our team is ready to help you sell your home for the highest possible price ASAP
Key Details
Sold Price $403,000
Property Type Single Family Home
Sub Type Detached
Listing Status Sold
Purchase Type For Sale
Square Footage 2,550 sqft
Price per Sqft $158
Subdivision Surrey Park
MLS Listing ID 1000066520
Sold Date 09/11/17
Style Colonial
Bedrooms 4
Full Baths 2
Half Baths 1
HOA Fees $8/ann
HOA Y/N Y
Abv Grd Liv Area 2,550
Originating Board TREND
Year Built 1968
Annual Tax Amount $3,779
Tax Year 2016
Lot Size 0.360 Acres
Acres 0.36
Lot Dimensions 126X140
Property Description
This classic center hall 2-story colonial is in immaculate condition. Make your Grand Entry into the Foyer, The Dining Room to the right, the Formal Living Room to your left perfect for your special occasions or entertaining. Both rooms have beautiful re-finished hardwoods. The Dining Room is spacious enough for your complete Dining Room Furniture. Proceed down the Foyer hallway to the Kitchen and Half Bath. The Eat-In Kitchen with lots of counter space includes the Refrigerator. The Kitchen leads into the Family Room with a whole wall of decorative Built-In book shelves and French Doors that overlooks the scenic natural yard. The patio has footers already in place and ready for you to make this serene area your own with a screened porch or 3 season room. Upstairs the master suite is freshly painted and offers a full bath. Three other bedrooms are on this floor ensuring everyone has plenty of room to spread out. The Heater and AC are 4 years young. The Washer & Dryer in the basement are also included. All appliances are as is. This house has been lovingly and meticulously maintained - Nothing for you to do but move in and enjoy your new home!
Location
State DE
County New Castle
Area Brandywine (30901)
Zoning NC15
Rooms
Other Rooms Living Room, Dining Room, Primary Bedroom, Bedroom 2, Bedroom 3, Kitchen, Family Room, Bedroom 1, Attic
Basement Partial, Unfinished
Interior
Interior Features Ceiling Fan(s), Attic/House Fan, Kitchen - Eat-In
Hot Water Natural Gas
Heating Gas, Forced Air
Cooling Central A/C
Flooring Wood, Vinyl, Tile/Brick
Fireplaces Number 1
Fireplaces Type Brick
Equipment Dishwasher
Fireplace Y
Window Features Bay/Bow
Appliance Dishwasher
Heat Source Natural Gas
Laundry Basement
Exterior
Exterior Feature Patio(s)
Parking Features Inside Access, Garage Door Opener, Oversized
Garage Spaces 5.0
Utilities Available Cable TV
Roof Type Pitched,Shingle
Accessibility None
Porch Patio(s)
Attached Garage 2
Total Parking Spaces 5
Garage Y
Building
Lot Description Trees/Wooded, Front Yard, Rear Yard, SideYard(s)
Story 2
Foundation Brick/Mortar
Sewer Public Sewer
Water Public
Architectural Style Colonial
Level or Stories 2
Additional Building Above Grade
Structure Type 9'+ Ceilings
New Construction N
Schools
School District Brandywine
Others
HOA Fee Include Snow Removal
Senior Community No
Tax ID 06-065.00-320
Ownership Fee Simple
Security Features Security System
Acceptable Financing Conventional, VA, FHA 203(b)
Listing Terms Conventional, VA, FHA 203(b)
Financing Conventional,VA,FHA 203(b)
Read Less

Bought with Kathi Trapnell • Long & Foster Real Estate, Inc.



