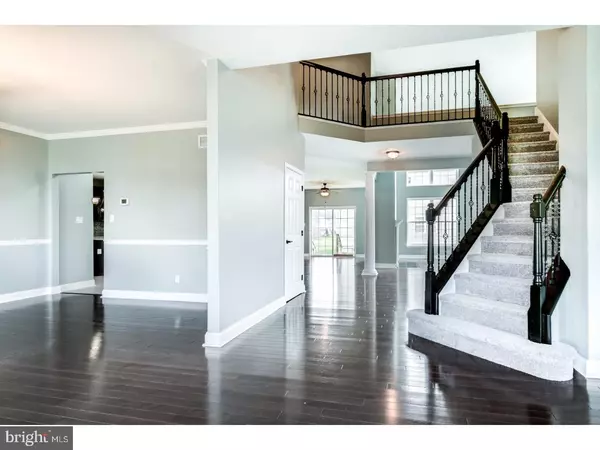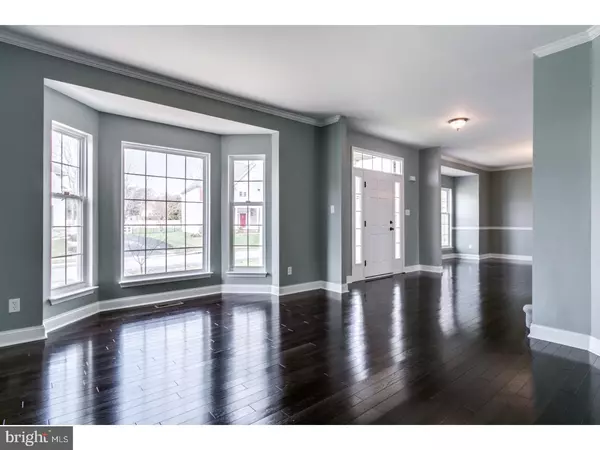For more information regarding the value of a property, please contact us for a free consultation.
19 BLUE SPRUCE DR Bear, DE 19701
Want to know what your home might be worth? Contact us for a FREE valuation!

Our team is ready to help you sell your home for the highest possible price ASAP
Key Details
Sold Price $450,000
Property Type Single Family Home
Sub Type Detached
Listing Status Sold
Purchase Type For Sale
Square Footage 4,275 sqft
Price per Sqft $105
Subdivision Sylvan Park
MLS Listing ID 1000063090
Sold Date 07/14/17
Style Colonial
Bedrooms 4
Full Baths 3
Half Baths 1
HOA Fees $25/ann
HOA Y/N Y
Abv Grd Liv Area 4,275
Originating Board TREND
Year Built 2002
Annual Tax Amount $4,306
Tax Year 2016
Lot Size 0.300 Acres
Acres 0.3
Lot Dimensions 164X100
Property Description
SELLER OFFERING 2% CREDIT towards your Outdoor Patio Oasis!! This Is It!! Come Tour this Newly Renovated 4BR 3.5BA Beauty! Features include Master Suite with Sitting Room, Princess Suite, New Kitchen w Granite, Sunroom, 2 Car Side Entry Garage and more!! As you step into this home your eyes are drawn to the custom paint and beautiful hardwood floors stretching throughout just about the entire first floor, including the formal Dining Room, formal Living Room, two-story Family Room, Breakfast Room and Office. The two-sided Gas Fireplace between the Breakfast Room and Family Room is such an upscale touch. The New Kitchen features new custom granite, new backsplash, new cabinets, new tile flooring and new stainless appliances. Right off of the kitchen is the gorgeous, well-lit sunroom complete with vaulted ceiling and skylights. Second floor features Master Suite with Sitting Room, Princess Suite, 2 Spacious Guest Bedrooms, all new carpet, new paint and THREE brand new full bathrooms!!! The yard has one of the largest lots available in this community. Lot Size is .30. Use your 2% credit to expand around to the spacious side yard!! What's not to love? Schedule your tour today and make this your home tomorrow!
Location
State DE
County New Castle
Area Newark/Glasgow (30905)
Zoning NC21
Rooms
Other Rooms Living Room, Dining Room, Primary Bedroom, Bedroom 2, Bedroom 3, Kitchen, Family Room, Bedroom 1, Laundry, Other, Attic
Basement Full, Unfinished
Interior
Interior Features Primary Bath(s), Kitchen - Island, Butlers Pantry, Skylight(s), Stall Shower, Dining Area
Hot Water Natural Gas
Heating Gas, Forced Air
Cooling Central A/C
Flooring Wood, Fully Carpeted, Tile/Brick
Fireplaces Number 1
Fireplaces Type Marble
Equipment Cooktop, Oven - Double, Dishwasher, Disposal, Built-In Microwave
Fireplace Y
Appliance Cooktop, Oven - Double, Dishwasher, Disposal, Built-In Microwave
Heat Source Natural Gas
Laundry Main Floor
Exterior
Parking Features Inside Access
Garage Spaces 5.0
Utilities Available Cable TV
Water Access N
Roof Type Pitched,Shingle
Accessibility None
Attached Garage 2
Total Parking Spaces 5
Garage Y
Building
Lot Description Rear Yard, SideYard(s)
Story 2
Foundation Concrete Perimeter
Sewer Public Sewer
Water Public
Architectural Style Colonial
Level or Stories 2
Additional Building Above Grade
Structure Type 9'+ Ceilings
New Construction N
Schools
Elementary Schools Keene
Middle Schools Gauger-Cobbs
High Schools Glasgow
School District Christina
Others
HOA Fee Include Common Area Maintenance,Snow Removal
Senior Community No
Tax ID 11-028.40-375
Ownership Fee Simple
Acceptable Financing Conventional, VA, FHA 203(b)
Listing Terms Conventional, VA, FHA 203(b)
Financing Conventional,VA,FHA 203(b)
Read Less

Bought with Eleanor S Lopes • Empower Real Estate, LLC



