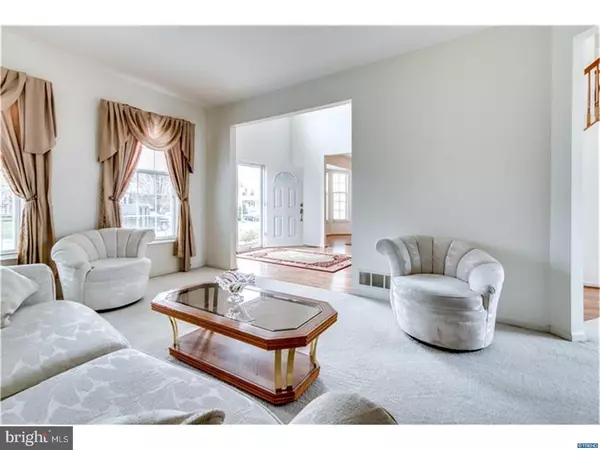For more information regarding the value of a property, please contact us for a free consultation.
209 STEWARDS CT Bear, DE 19701
Want to know what your home might be worth? Contact us for a FREE valuation!

Our team is ready to help you sell your home for the highest possible price ASAP
Key Details
Sold Price $425,000
Property Type Single Family Home
Sub Type Detached
Listing Status Sold
Purchase Type For Sale
Square Footage 4,125 sqft
Price per Sqft $103
Subdivision Mariners Watch
MLS Listing ID 1000062828
Sold Date 09/14/17
Style Colonial
Bedrooms 4
Full Baths 3
Half Baths 1
HOA Fees $25/ann
HOA Y/N Y
Abv Grd Liv Area 4,125
Originating Board TREND
Year Built 2002
Annual Tax Amount $3,084
Tax Year 2016
Lot Size 0.360 Acres
Acres 0.36
Lot Dimensions 100X171
Property Description
What a value!!! This 4BR, 3.5BTH home is the largest model in the community and features a coveted open floor plan with an oversized two-story entrance foyer and 9' ceilings throughout the first floor. Light pours in its many windows, including a virtual wall of windows in the step-down family room! There are formal, spacious living and dining rooms and a large study that features a double window. The sunken two-story family room with fireplace and access to the deck fills the back of the home and is conveniently located next to the impressive, oversized sunny kitchen that boasts a large nook with a walk-in bay window, 42" cherry cabinets, upgraded stainless steel appliances, a bar area, and a large pantry. There"s also a rear staircase off the family room. The upper level features an oversized master suite with a tray ceiling, sitting and dressing areas, and a spacious walk-in closet. The adjacent bath has a garden tub and a double vanity. The other three bedrooms are generously sized and share a hall bath. The laundry room is conveniently located on the upper level. The custom finished lower level (as is condition) has new neutral carpeting, 9' ceilings, a full bath, and plenty of storage. Other features include a three car garage, a new Trane multi-zone HVAC system, and neutral carpeting on the upper level. Your personal touches will make this house your next home in this friendly community!
Location
State DE
County New Castle
Area Newark/Glasgow (30905)
Zoning RES
Rooms
Other Rooms Living Room, Dining Room, Primary Bedroom, Bedroom 2, Bedroom 3, Kitchen, Family Room, Bedroom 1, Other, Attic
Basement Full, Outside Entrance
Interior
Interior Features Primary Bath(s), Kitchen - Island, Butlers Pantry, Ceiling Fan(s), Breakfast Area
Hot Water Natural Gas
Heating Gas, Forced Air
Cooling Central A/C
Flooring Wood, Fully Carpeted, Vinyl
Fireplaces Number 1
Fireplaces Type Marble
Equipment Built-In Range, Dishwasher
Fireplace Y
Appliance Built-In Range, Dishwasher
Heat Source Natural Gas
Laundry Upper Floor
Exterior
Exterior Feature Deck(s)
Garage Spaces 6.0
Utilities Available Cable TV
Water Access N
Roof Type Shingle
Accessibility None
Porch Deck(s)
Attached Garage 3
Total Parking Spaces 6
Garage Y
Building
Lot Description Level, Front Yard, Rear Yard, SideYard(s)
Story 2
Foundation Concrete Perimeter
Sewer Public Sewer
Water Public
Architectural Style Colonial
Level or Stories 2
Additional Building Above Grade
Structure Type Cathedral Ceilings,9'+ Ceilings,High
New Construction N
Schools
Elementary Schools Southern
Middle Schools Gunning Bedford
High Schools William Penn
School District Colonial
Others
HOA Fee Include Common Area Maintenance,Snow Removal
Senior Community No
Tax ID 12-026.00-086
Ownership Fee Simple
Acceptable Financing Conventional
Listing Terms Conventional
Financing Conventional
Read Less

Bought with Masood Sadiq • BHHS Fox & Roach-Newark



