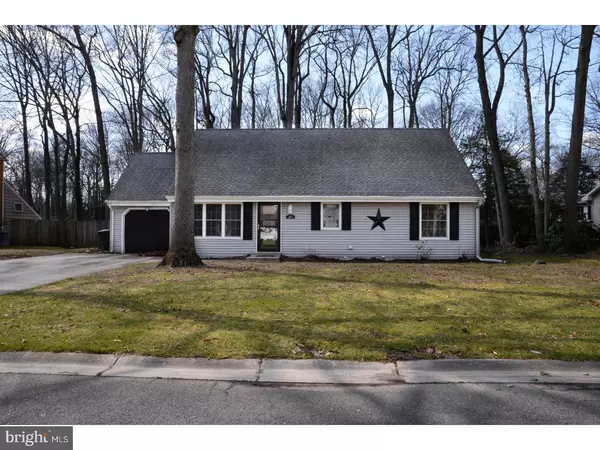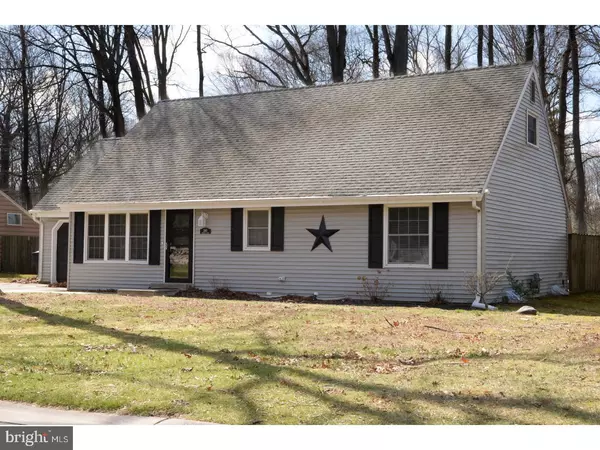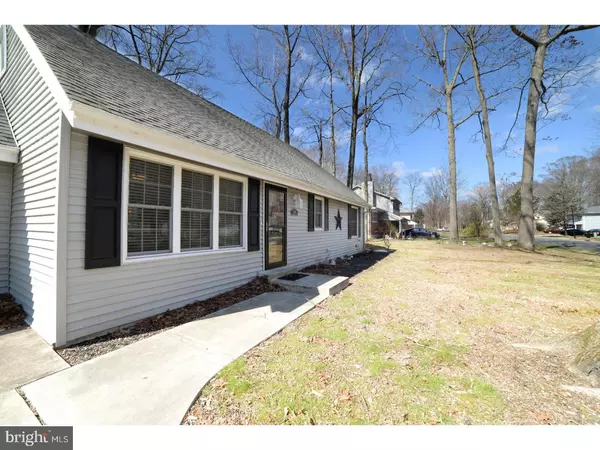For more information regarding the value of a property, please contact us for a free consultation.
240 MERION RD Dover, DE 19904
Want to know what your home might be worth? Contact us for a FREE valuation!

Our team is ready to help you sell your home for the highest possible price ASAP
Key Details
Sold Price $205,000
Property Type Single Family Home
Sub Type Detached
Listing Status Sold
Purchase Type For Sale
Square Footage 1,806 sqft
Price per Sqft $113
Subdivision Woodlands Of Foxhall
MLS Listing ID 1000056310
Sold Date 05/12/17
Style Cape Cod
Bedrooms 3
Full Baths 3
HOA Y/N N
Abv Grd Liv Area 1,806
Originating Board TREND
Year Built 1977
Annual Tax Amount $988
Tax Year 2016
Lot Size 0.280 Acres
Acres 0.28
Lot Dimensions 86X140
Property Description
REF# 12146. WOW! Fully renovated gem in the Woodlands of Fox Hall. 3 bedrooms and 3 FULL baths. Current owners have opened up the living spaces of this Cape Cod to make it perfect for a modern lifestyle. Gleaming hardwood floors throughout, open concept kitchen/family room, screened porch, and one car garage on one side of the first floor. The first floor master has been transformed into a luxurious suite you simply will not find in this price range- walk in closet, and a HUGE custom bath with double pocket doors, tiled shower, and spa-like vanity! Upstairs are two large bedrooms and another full bath. Step on to the lovely screened porch which overlooks the large wooded backyard- peaceful and private! Outside are new windows and siding. Prime West Dover community that is well established and quiet. This home offers amenities rarely found for 200k- schedule your tour before it's too late.
Location
State DE
County Kent
Area Capital (30802)
Zoning R10
Rooms
Other Rooms Living Room, Dining Room, Primary Bedroom, Bedroom 2, Kitchen, Bedroom 1, Attic
Interior
Interior Features Primary Bath(s), Dining Area
Hot Water Electric
Heating Gas, Forced Air
Cooling Central A/C
Flooring Wood, Tile/Brick
Equipment Dishwasher, Refrigerator, Disposal
Fireplace N
Appliance Dishwasher, Refrigerator, Disposal
Heat Source Natural Gas
Laundry Main Floor
Exterior
Garage Spaces 2.0
Water Access N
Roof Type Pitched,Shingle
Accessibility None
Total Parking Spaces 2
Garage N
Building
Lot Description Front Yard, Rear Yard, SideYard(s)
Story 2
Foundation Brick/Mortar
Sewer Public Sewer
Water Public
Architectural Style Cape Cod
Level or Stories 2
Additional Building Above Grade
New Construction N
Schools
High Schools Dover
School District Capital
Others
Senior Community No
Tax ID ED-05-06709-01-6600-000
Ownership Fee Simple
Acceptable Financing Conventional, VA, FHA 203(b)
Listing Terms Conventional, VA, FHA 203(b)
Financing Conventional,VA,FHA 203(b)
Read Less

Bought with Margaret Haass • Burns & Ellis Realtors



