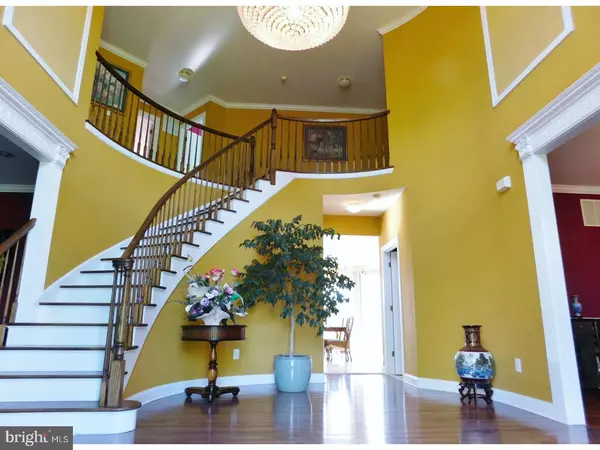For more information regarding the value of a property, please contact us for a free consultation.
2 RUSHTON CT Princeton Junction, NJ 08550
Want to know what your home might be worth? Contact us for a FREE valuation!

Our team is ready to help you sell your home for the highest possible price ASAP
Key Details
Sold Price $890,000
Property Type Single Family Home
Sub Type Detached
Listing Status Sold
Purchase Type For Sale
Square Footage 4,200 sqft
Price per Sqft $211
Subdivision Crown Pointe
MLS Listing ID 1000043454
Sold Date 09/28/17
Style Colonial
Bedrooms 5
Full Baths 3
Half Baths 1
HOA Y/N N
Abv Grd Liv Area 4,200
Originating Board TREND
Year Built 2000
Annual Tax Amount $22,371
Tax Year 2016
Lot Size 0.800 Acres
Acres 0.8
Lot Dimensions 0.8
Property Description
This Gorgeous Provincial Turnberry model Colonial situated on Professionally Landscaped Property in a Beautiful Cu-de-Sec Location! Spiral Stairway & Grand Reception Hall with Cristal Chandelier, Separates the Formal Living Room & Formal Dining Room; Impeccable Kitchen & Breakfast Area; Large Granite Counters & Center Island, Cherry wood Cabinetries, Stainless Steel Appliances, 24x24 Pocerline Tiles Floor, Walk-in Pantry and a Butler Area; Sliding Door Lead to the Huge Brick Patio; The Great Room has a gas Fireplace with Marble surround & Ceiling Fan. First Floor In-Law Suite with a Full Bathroom; A Mud Room Leading to the 3-Car Garage Completes the First Level. Hardwood Flooring Through-out the Whole House; Crown Molding Flow From the Foyer into the Living & Dining Rooms. The 2nd Floor Master Bedroom has a Double-door Entry, Tray Ceiling, 2 Walk-in Closets, Separate Sitting Room and Extra Den in the Back; Master Bath Has a Corner Jacuzzi Whirlpool Tub and Separate Shower; There are 3 more Bedrooms along with a Double Sink Hallway Bath Completes the Upper Level. The Finished Basement includes a Game Room, an Office, Exercise Room and Storage area. 2-Zone Central HVAC. Top Rated School District, Within a Close Proximity to Transportation that Provides an Easy Commute to NYC and PA.
Location
State NJ
County Mercer
Area West Windsor Twp (21113)
Zoning R-1
Direction Southeast
Rooms
Other Rooms Living Room, Dining Room, Primary Bedroom, Bedroom 2, Bedroom 3, Kitchen, Family Room, Bedroom 1, In-Law/auPair/Suite, Laundry, Other, Attic
Basement Full, Fully Finished
Interior
Interior Features Primary Bath(s), Kitchen - Island, Butlers Pantry, Skylight(s), Ceiling Fan(s), WhirlPool/HotTub, Sprinkler System, Stall Shower, Dining Area
Hot Water Natural Gas
Heating Gas, Forced Air
Cooling Central A/C
Flooring Wood, Tile/Brick
Fireplaces Number 1
Fireplaces Type Marble
Equipment Cooktop, Oven - Wall, Dishwasher, Disposal, Built-In Microwave
Fireplace Y
Appliance Cooktop, Oven - Wall, Dishwasher, Disposal, Built-In Microwave
Heat Source Natural Gas
Laundry Main Floor
Exterior
Exterior Feature Patio(s), Breezeway
Parking Features Garage Door Opener
Garage Spaces 6.0
Water Access N
Roof Type Shingle
Accessibility None
Porch Patio(s), Breezeway
Attached Garage 3
Total Parking Spaces 6
Garage Y
Building
Lot Description Cul-de-sac
Story 2
Foundation Concrete Perimeter
Sewer Public Sewer
Water Public
Architectural Style Colonial
Level or Stories 2
Additional Building Above Grade
Structure Type Cathedral Ceilings,9'+ Ceilings,High
New Construction N
Schools
Elementary Schools Village School
High Schools High School South
School District West Windsor-Plainsboro Regional
Others
Senior Community No
Tax ID 13-00028 01-00025
Ownership Fee Simple
Acceptable Financing Conventional, FHA 203(b)
Listing Terms Conventional, FHA 203(b)
Financing Conventional,FHA 203(b)
Read Less

Bought with Eric Payne • Weichert Realtors - Princeton



