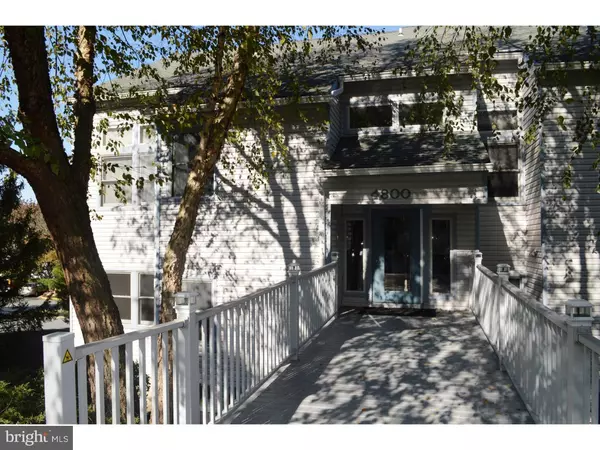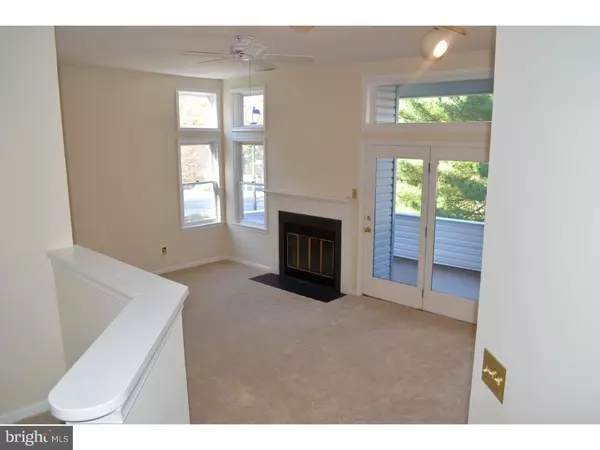For more information regarding the value of a property, please contact us for a free consultation.
4805 DIANA DR Wilmington, DE 19808
Want to know what your home might be worth? Contact us for a FREE valuation!

Our team is ready to help you sell your home for the highest possible price ASAP
Key Details
Sold Price $129,500
Property Type Single Family Home
Sub Type Unit/Flat/Apartment
Listing Status Sold
Purchase Type For Sale
Subdivision Birch Pointe
MLS Listing ID 1003957445
Sold Date 11/30/16
Style Contemporary
Bedrooms 2
Full Baths 2
HOA Fees $330/mo
HOA Y/N N
Originating Board TREND
Year Built 1985
Annual Tax Amount $1,574
Tax Year 2015
Property Description
Relax, kickback and enjoy the good life in this nicely maintained and upgraded 2 bedroom, 2 bath, contemporary condo in popular Pike Creek. Fresh paint, new carpet, updated kitchen with new countertop and backsplash plus attractive baths make your move in "A Snap". The sunken, sun filled Living and Dining Room with volume ceiling is ideal for relaxing and entertaining. This is a corner unit model (not all are) which offers additional windows and bright sun filled rooms. Expansive balcony off living room provides welcome additional space to enjoy great views and fresh air. Additionally, laundry is located in hall bath, small storage closet for this unit is located on lowest level, and is conveniently located to shopping, dining, parks as well as easy access to Newark and Wilmington. Condo fee include: Common area, exterior maintenance, lawn care, snow/trash removal, water, sewer and insurance.
Location
State DE
County New Castle
Area Elsmere/Newport/Pike Creek (30903)
Zoning NCAP
Rooms
Other Rooms Living Room, Dining Room, Primary Bedroom, Kitchen, Bedroom 1, Laundry
Interior
Interior Features Primary Bath(s)
Hot Water Electric
Heating Heat Pump - Electric BackUp, Forced Air
Cooling Central A/C
Flooring Fully Carpeted
Fireplaces Number 1
Equipment Built-In Range, Dishwasher
Fireplace Y
Appliance Built-In Range, Dishwasher
Laundry Main Floor
Exterior
Exterior Feature Balcony
Utilities Available Cable TV
Water Access N
Accessibility None
Porch Balcony
Garage N
Building
Story 1
Sewer Public Sewer
Water Public
Architectural Style Contemporary
Level or Stories 1
Structure Type 9'+ Ceilings
New Construction N
Schools
Elementary Schools Linden Hill
Middle Schools Skyline
High Schools John Dickinson
School District Red Clay Consolidated
Others
HOA Fee Include Common Area Maintenance,Ext Bldg Maint,Lawn Maintenance,Snow Removal,Trash,Water,Sewer,Insurance
Senior Community No
Tax ID 08-042.20-122.C.0213
Ownership Condominium
Read Less

Bought with Mia Burch • Long & Foster Real Estate, Inc.



