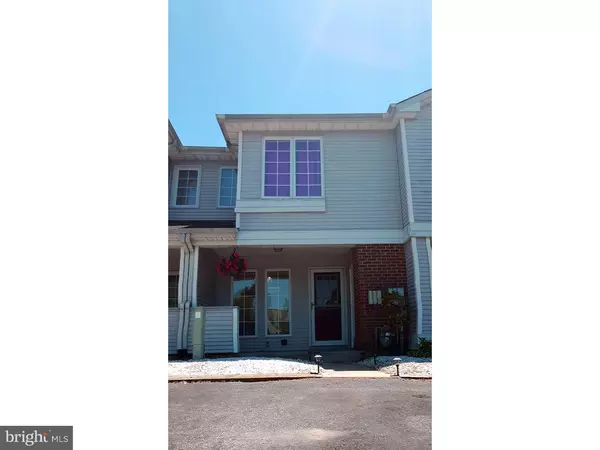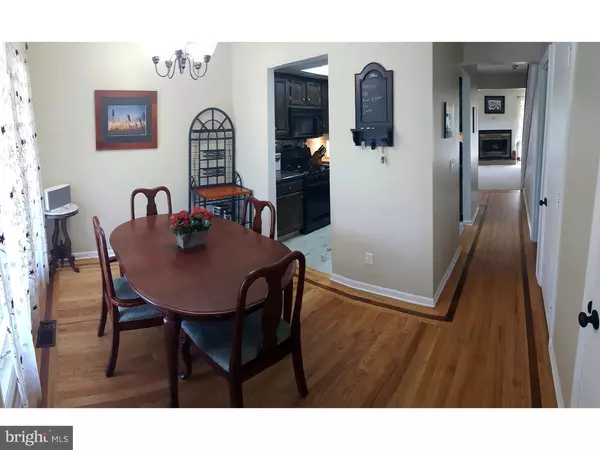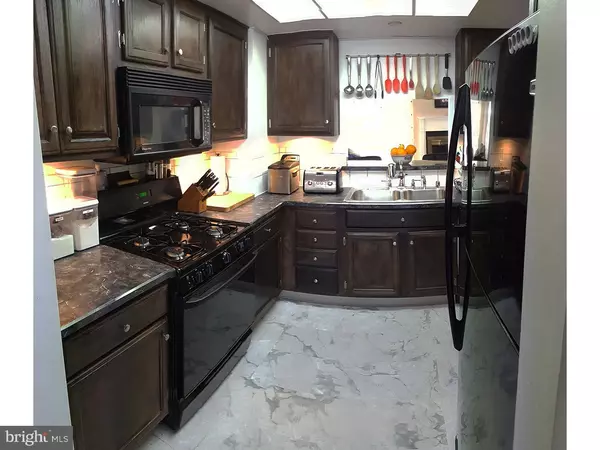For more information regarding the value of a property, please contact us for a free consultation.
5 BIG BEAR CT Bear, DE 19701
Want to know what your home might be worth? Contact us for a FREE valuation!

Our team is ready to help you sell your home for the highest possible price ASAP
Key Details
Sold Price $156,000
Property Type Townhouse
Sub Type Interior Row/Townhouse
Listing Status Sold
Purchase Type For Sale
Square Footage 1,275 sqft
Price per Sqft $122
Subdivision Becks Woods
MLS Listing ID 1003952501
Sold Date 08/10/16
Style Traditional
Bedrooms 3
Full Baths 1
Half Baths 1
HOA Fees $12/ann
HOA Y/N Y
Abv Grd Liv Area 1,275
Originating Board TREND
Year Built 1990
Annual Tax Amount $1,465
Tax Year 2015
Lot Size 1,742 Sqft
Acres 0.04
Lot Dimensions 12X122
Property Description
Wonderful cul-de-ac location. Beck's Woods is a well planned community that features walking trails and ponds. The townhouse has a fantastic layout . The kitchen features natural gas cooking and nice counter space. The living room is perfect for entertaining guests with a fireplace and door that opens to a balcony outside. Three bedrooms are comfortably located upstairs . Downstairs there is a spacious multipurpose finished basement. The lowest level has been wired for 7.1 surround sound. The versatile basement space features a full size sliding walk-out door that opens to the rear of the property. This property is perfect for a busy lifestyle with plenty of restaurants and shopping nearby. Minutes from Glasgow Park, YMCA and many other activities. Located near RT 40 and Route 1 access. Schedule your tour today!!
Location
State DE
County New Castle
Area Newark/Glasgow (30905)
Zoning NCTH
Rooms
Other Rooms Living Room, Dining Room, Primary Bedroom, Bedroom 2, Kitchen, Family Room, Bedroom 1
Basement Full, Fully Finished
Interior
Interior Features Butlers Pantry, Dining Area
Hot Water Natural Gas
Heating Gas, Forced Air
Cooling Central A/C
Flooring Wood, Fully Carpeted
Fireplaces Number 1
Fireplaces Type Brick
Equipment Cooktop, Dishwasher, Disposal
Fireplace Y
Appliance Cooktop, Dishwasher, Disposal
Heat Source Natural Gas
Laundry Lower Floor
Exterior
Exterior Feature Deck(s)
Water Access N
Roof Type Shingle
Accessibility None
Porch Deck(s)
Garage N
Building
Lot Description Cul-de-sac
Story 2
Sewer Public Sewer
Water Public
Architectural Style Traditional
Level or Stories 2
Additional Building Above Grade
New Construction N
Schools
School District Christina
Others
Senior Community No
Tax ID 11-023.20-208
Ownership Fee Simple
Security Features Security System
Acceptable Financing Conventional, VA, FHA 203(b)
Listing Terms Conventional, VA, FHA 203(b)
Financing Conventional,VA,FHA 203(b)
Read Less

Bought with Shana Delcollo • Patterson-Schwartz-Hockessin



