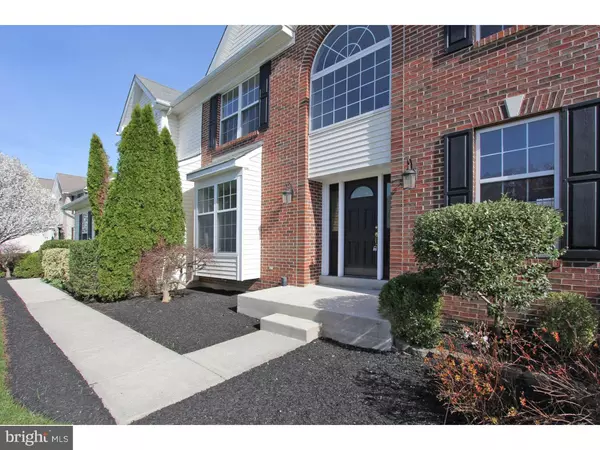For more information regarding the value of a property, please contact us for a free consultation.
136 PORTSIDE CT Bear, DE 19701
Want to know what your home might be worth? Contact us for a FREE valuation!

Our team is ready to help you sell your home for the highest possible price ASAP
Key Details
Sold Price $397,000
Property Type Single Family Home
Sub Type Detached
Listing Status Sold
Purchase Type For Sale
Square Footage 3,575 sqft
Price per Sqft $111
Subdivision Mariners Watch
MLS Listing ID 1003949037
Sold Date 05/31/16
Style Colonial
Bedrooms 4
Full Baths 2
Half Baths 1
HOA Fees $8/ann
HOA Y/N Y
Abv Grd Liv Area 3,575
Originating Board TREND
Year Built 1999
Annual Tax Amount $2,806
Tax Year 2015
Lot Size 0.360 Acres
Acres 0.36
Lot Dimensions 96X153
Property Description
Welcome home to this immaculate, spacious executive home. Over 5,000 sq. ft. of living space and situated on a half acre premium lot that backs to wooded open space. Upgrades include new carpet on first and second floors, entire home painted in neutral colors, new granite, and new bathroom vanities, new sliding glass door from the kitchen to the deck and the list goes on! Enter the 2 story foyer with gleaming hardwood floors that flow to the kitchen. First floor has 9 ft. ceilings, spacious rooms that are open and flow for wonderful entertaining. Work from home in your private office located just off the foyer opposite the formal living room. Enjoy preparing gourmet meals in your kitchen having numerous cabinets, ample granite counter space, granite Center Island and large pantry. Mingle with friends and family around the gas fireplace in the den that leads to the sunroom having vaulted ceiling, skylights and numerous windows. Unwind from your hectic day on the private deck and hear only the peaceful sounds from nature. Relax in your owner's suite having a private sitting room, vaulted ceiling, and 4 piece master bath with double vanities, tile floor, and soak your cares away in the Jacuzzi tub. Upstairs also offers 3 spacious bedrooms, and a large hall bath with a double sink vanity, and tile floor. The laundry room has a separate closet, shelves, laundry tub along with the washer and dryer. Use your imagination and transform the finished basement to the ultimate MAN'S CAVE! Buy your home theater, pool table, have a separate card room, install and stock your bar, and the list goes on! A Must See! Also, the home is has Verizon Fios, Comcast, and satellite connections. Staging by Theresa Thomas of Stageright Staging. Mortgage special. If buyer elects to use Tom Naughton of Pike Creek Mortgage, the appraisal will be free.
Location
State DE
County New Castle
Area Newark/Glasgow (30905)
Zoning NC21
Rooms
Other Rooms Living Room, Dining Room, Primary Bedroom, Bedroom 2, Bedroom 3, Kitchen, Family Room, Bedroom 1, Laundry, Other, Attic
Basement Full, Fully Finished
Interior
Interior Features Primary Bath(s), Kitchen - Island, Butlers Pantry, Skylight(s), Ceiling Fan(s), Attic/House Fan, WhirlPool/HotTub, Central Vacuum, Stall Shower, Kitchen - Eat-In
Hot Water Electric
Heating Gas, Forced Air
Cooling Central A/C
Flooring Wood, Fully Carpeted, Vinyl, Tile/Brick
Fireplaces Number 1
Fireplaces Type Marble, Gas/Propane
Equipment Oven - Self Cleaning, Dishwasher, Disposal, Built-In Microwave
Fireplace Y
Appliance Oven - Self Cleaning, Dishwasher, Disposal, Built-In Microwave
Heat Source Natural Gas
Laundry Upper Floor
Exterior
Exterior Feature Deck(s)
Garage Spaces 5.0
Fence Other
Utilities Available Cable TV
Water Access N
Roof Type Shingle
Accessibility None
Porch Deck(s)
Attached Garage 2
Total Parking Spaces 5
Garage Y
Building
Lot Description Level, Rear Yard
Story 2
Foundation Concrete Perimeter
Sewer Public Sewer
Water Public
Architectural Style Colonial
Level or Stories 2
Additional Building Above Grade, Shed
Structure Type Cathedral Ceilings,9'+ Ceilings
New Construction N
Schools
Middle Schools Gunning Bedford
High Schools William Penn
School District Colonial
Others
Senior Community No
Tax ID 12-025.00-092
Ownership Fee Simple
Security Features Security System
Acceptable Financing Conventional, VA, FHA 203(b)
Listing Terms Conventional, VA, FHA 203(b)
Financing Conventional,VA,FHA 203(b)
Read Less

Bought with Kalpana Joshi • Patterson-Schwartz-Hockessin



