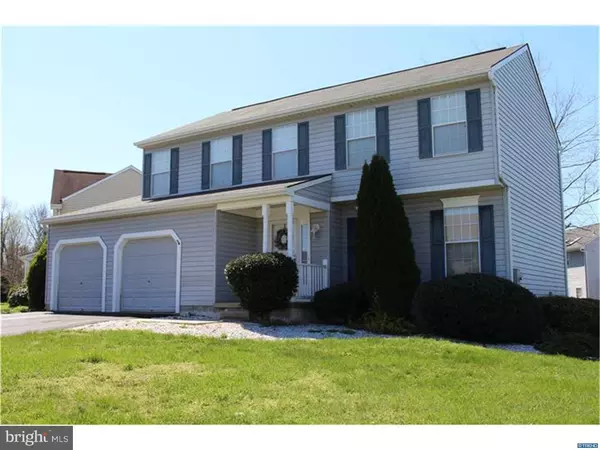For more information regarding the value of a property, please contact us for a free consultation.
61 GRAND TETON DR Bear, DE 19701
Want to know what your home might be worth? Contact us for a FREE valuation!

Our team is ready to help you sell your home for the highest possible price ASAP
Key Details
Sold Price $265,000
Property Type Single Family Home
Sub Type Detached
Listing Status Sold
Purchase Type For Sale
Square Footage 1,825 sqft
Price per Sqft $145
Subdivision Becks Woods
MLS Listing ID 1003948363
Sold Date 06/10/16
Style Colonial
Bedrooms 4
Full Baths 2
Half Baths 1
HOA Fees $10/ann
HOA Y/N Y
Abv Grd Liv Area 1,825
Originating Board TREND
Year Built 1994
Annual Tax Amount $2,495
Tax Year 2015
Lot Size 9,148 Sqft
Acres 0.21
Lot Dimensions 160 X 109
Property Description
Beautifully maintained, move-in-ready home! Upgraded, eat-in kitchen with warm oak cabinetry, Corian countertop, tile floor, designer tile backsplash, double-sink, gas range and pantry. Comfortably proportioned dining room flows from kitchen with plenty of room for entertaining family and friends. Lovely wood columns frame the family room which features gas, marble surround fireplace, ceiling fan and large windows to let the light shine in. Separate living room and tile entry way complete the first floor. Huge owner's suite with vaulted ceiling, full attached bath and walk-in closet. Upper level also includes three additional bedrooms and a second full bath. Chair rail, crown molding and beautiful woodwork throughout the home. Furnace, air conditioner and hot water heater all replaced in past 1 1/2 years. Full, unfinished basement, large backyard deck and attractive curb appeal. This immaculate home is truly a must-see!
Location
State DE
County New Castle
Area Newark/Glasgow (30905)
Zoning NC6.5
Rooms
Other Rooms Living Room, Dining Room, Primary Bedroom, Bedroom 2, Bedroom 3, Kitchen, Family Room, Bedroom 1, Attic
Basement Full, Unfinished
Interior
Interior Features Primary Bath(s), Ceiling Fan(s), Kitchen - Eat-In
Hot Water Natural Gas
Heating Gas, Forced Air
Cooling Central A/C
Flooring Fully Carpeted, Vinyl, Tile/Brick
Fireplaces Number 1
Fireplaces Type Gas/Propane
Equipment Oven - Self Cleaning, Dishwasher, Disposal
Fireplace Y
Appliance Oven - Self Cleaning, Dishwasher, Disposal
Heat Source Natural Gas
Laundry Basement
Exterior
Exterior Feature Deck(s), Porch(es)
Garage Spaces 5.0
Water Access N
Roof Type Pitched
Accessibility None
Porch Deck(s), Porch(es)
Attached Garage 2
Total Parking Spaces 5
Garage Y
Building
Story 2
Foundation Stone
Sewer Public Sewer
Water Public
Architectural Style Colonial
Level or Stories 2
Additional Building Above Grade
Structure Type Cathedral Ceilings,9'+ Ceilings
New Construction N
Schools
School District Christina
Others
HOA Fee Include Common Area Maintenance,Snow Removal
Tax ID 1102320173
Ownership Fee Simple
Acceptable Financing Conventional, VA, FHA 203(b)
Listing Terms Conventional, VA, FHA 203(b)
Financing Conventional,VA,FHA 203(b)
Read Less

Bought with Jennifer Idell • BHHS Fox & Roach - Hockessin



