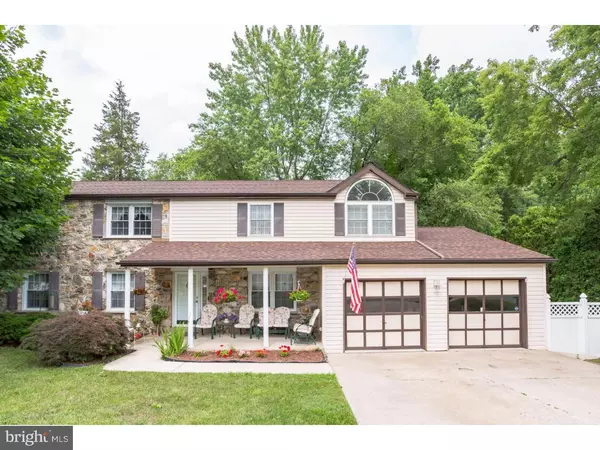For more information regarding the value of a property, please contact us for a free consultation.
700 OXFORD LN Wallingford, PA 19086
Want to know what your home might be worth? Contact us for a FREE valuation!

Our team is ready to help you sell your home for the highest possible price ASAP
Key Details
Sold Price $420,000
Property Type Single Family Home
Sub Type Detached
Listing Status Sold
Purchase Type For Sale
Square Footage 3,419 sqft
Price per Sqft $122
Subdivision Scot Glen
MLS Listing ID 1003942119
Sold Date 11/23/16
Style Colonial
Bedrooms 4
Full Baths 3
Half Baths 1
HOA Y/N N
Abv Grd Liv Area 3,419
Originating Board TREND
Year Built 1971
Annual Tax Amount $11,192
Tax Year 2016
Lot Size 8,756 Sqft
Acres 0.2
Lot Dimensions 84X93
Property Description
Pristine corner property in desirable Scots-Glen section right in the heart of Wallingford w/ attached 2 car heated garage and much, much more. One of the largest in the area at 3419 sq. ft.! The house features brand new roof installed March 2016, newer doors & windows, stereo system & intercom system throughout. The house is heated by a high efficiency Weil-Mclain 4 zoned heating system & 3 separate air conditioning systems.1st flr has crown molding throughout living room, formal dining room, & kitchen, 4-season bonus room, half bath, hot-tub room & office. Custom kitchen any cook would love w/ ceramic tile floor, a lazy susan, large pantry, built-in GE Profile refrigerator, 2-drawer Fisher & Paykel dishwasher, double oven & a warming drawer, island w/ Wolf cook top & hidden down draft, high-end quartz countertops, a large drop-front stainless steel farmhouse sink w/built in grate w/insta-hot & filtered water plus breakfast bar. The dining room has recessed glass cabinet & Pella sliding doors to balcony overlooking the patio/outside entertainment area. 4-season room w/ wet bar/kitchenette, countertop & mini-fridge. It is fully temperature controlled w/heating & A/C. Pella sliding doors lead from 4 season room to the kitchen. There is a sunroom w/a sunk in hot tub & a skylight which opens w/a switch & Pella sliding doors leading to the deck. 2nd floor features a Master Suite, complete w/a large dressing room, sitting area & full bathroom. There are also 3 additional nice size bedrooms, full hall bathroom, & hallway laundry closet. Finished basement perfect for entertaining consisting of a theatre room, full gym (equipment included) complete w/a water fountain, & a full bathroom including a Japanese soaking tub & steam room/shower combo. Plenty of storage space! The rear of the house has a sun deck & lower patio in addition to a covered porch in the front. The 2-car attached garage is heated & has attic/storage space above. This is a truly must see home w/ all the convenience of modern living, so make your apt today!
Location
State PA
County Delaware
Area Nether Providence Twp (10434)
Zoning RES
Rooms
Other Rooms Living Room, Dining Room, Primary Bedroom, Bedroom 2, Bedroom 3, Kitchen, Family Room, Bedroom 1, Other, Attic
Basement Full, Fully Finished
Interior
Interior Features Primary Bath(s), Butlers Pantry, Skylight(s), Ceiling Fan(s), Attic/House Fan, WhirlPool/HotTub, Wet/Dry Bar, Intercom, Stall Shower, Kitchen - Eat-In
Hot Water Natural Gas
Heating Gas, Hot Water, Baseboard, Zoned
Cooling Central A/C, Wall Unit
Flooring Wood, Fully Carpeted, Tile/Brick
Fireplaces Number 1
Fireplaces Type Marble
Equipment Cooktop, Built-In Range, Oven - Wall, Oven - Double, Oven - Self Cleaning, Dishwasher, Refrigerator, Disposal, Built-In Microwave
Fireplace Y
Window Features Bay/Bow,Replacement
Appliance Cooktop, Built-In Range, Oven - Wall, Oven - Double, Oven - Self Cleaning, Dishwasher, Refrigerator, Disposal, Built-In Microwave
Heat Source Natural Gas
Laundry Upper Floor
Exterior
Exterior Feature Deck(s), Patio(s), Porch(es), Balcony
Garage Spaces 5.0
Utilities Available Cable TV
Water Access N
Roof Type Pitched
Accessibility None
Porch Deck(s), Patio(s), Porch(es), Balcony
Attached Garage 2
Total Parking Spaces 5
Garage Y
Building
Lot Description Corner, Front Yard, Rear Yard, SideYard(s)
Story 2
Foundation Concrete Perimeter
Sewer Public Sewer
Water Public
Architectural Style Colonial
Level or Stories 2
Additional Building Above Grade
Structure Type Cathedral Ceilings
New Construction N
Schools
Elementary Schools Nether Providence
Middle Schools Strath Haven
High Schools Strath Haven
School District Wallingford-Swarthmore
Others
Senior Community No
Tax ID 34-00-01781-11
Ownership Fee Simple
Security Features Security System
Acceptable Financing Conventional, VA, FHA 203(b)
Listing Terms Conventional, VA, FHA 203(b)
Financing Conventional,VA,FHA 203(b)
Read Less

Bought with Donna Wang • Capital Realty Services LLC



