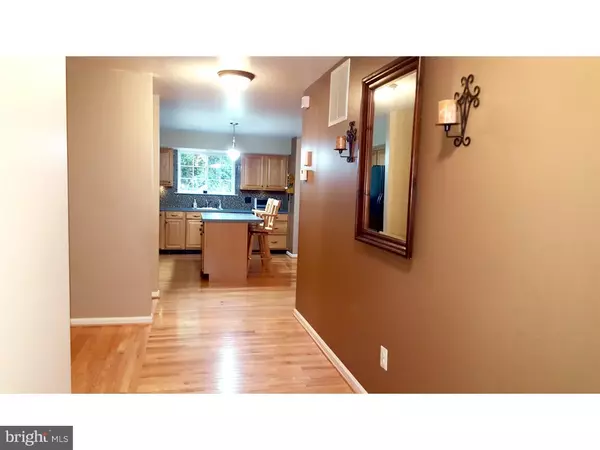For more information regarding the value of a property, please contact us for a free consultation.
20 VICTORY WAY Boothwyn, PA 19061
Want to know what your home might be worth? Contact us for a FREE valuation!

Our team is ready to help you sell your home for the highest possible price ASAP
Key Details
Sold Price $230,000
Property Type Single Family Home
Sub Type Detached
Listing Status Sold
Purchase Type For Sale
Square Footage 2,430 sqft
Price per Sqft $94
Subdivision Yorktown
MLS Listing ID 1003939541
Sold Date 06/15/17
Style Colonial
Bedrooms 3
Full Baths 3
Half Baths 1
HOA Fees $28/ann
HOA Y/N Y
Abv Grd Liv Area 2,430
Originating Board TREND
Year Built 1999
Annual Tax Amount $8,578
Tax Year 2017
Lot Size 4,879 Sqft
Acres 0.11
Lot Dimensions 38X111
Property Description
3 Bedrooms, 3.1 bathrooms, a full-finished basement, open concept living space, formal dining room, main floor laundry, one car garage, and a private backyard on a quiet street. This amazing colonial style home is located in the desirable community of Yorktown. From the charming covered front porch to its thoughtfully laid out finished basement, there's nothing to do but move in and enjoy. Enter to a 2-story foyer with a staircase to the right leading to the bedrooms. The upstairs features Pergo hardwood floors in all bedrooms. A Master Bedroom suite with built-ins, a charming window seat, large walk-in closet, and a full piece bath with Jacuzzi tub. Two large bedrooms and a full hall bath complete this floor. As you enter this lovingly cared for home, you'll find a formal living room to your left featuring French doors to the formal dining room. You'll also find the open family room with vaulted ceiling and a large kitchen with center island and breakfast bar. Hardwood floors throughout the main floor, upgraded lighting, main-floor laundry, a powder room, access to the garage, and Sliders off the family room leading to a deck and nicely landscaped rear yard complete the main floor. Enjoy the fully finished basement with a playroom/study/office and full bath allowing many multi-generational options. Also included is a gas fireplace and a built-in seating area, great for entertaining. Don't forget the one car garage and over-sized driveway, enough to fit 3 or more cars. This surely is home.
Location
State PA
County Delaware
Area Upper Chichester Twp (10409)
Zoning RESID
Rooms
Other Rooms Living Room, Dining Room, Primary Bedroom, Bedroom 2, Kitchen, Family Room, Bedroom 1, Laundry
Basement Full, Fully Finished
Interior
Interior Features Primary Bath(s), Dining Area
Hot Water Natural Gas
Heating Gas, Forced Air
Cooling Central A/C
Fireplaces Number 1
Fireplaces Type Gas/Propane
Equipment Dishwasher, Built-In Microwave
Fireplace Y
Appliance Dishwasher, Built-In Microwave
Heat Source Natural Gas
Laundry Main Floor
Exterior
Garage Spaces 4.0
Utilities Available Cable TV
Water Access N
Accessibility None
Total Parking Spaces 4
Garage N
Building
Story 2
Sewer Public Sewer
Water Public
Architectural Style Colonial
Level or Stories 2
Additional Building Above Grade
New Construction N
Schools
Elementary Schools Boothwyn
Middle Schools Chichester
High Schools Chichester Senior
School District Chichester
Others
Senior Community No
Tax ID 09-00-03434-78
Ownership Fee Simple
Read Less

Bought with Joseph Chedeville • Keller Williams Real Estate - Media



