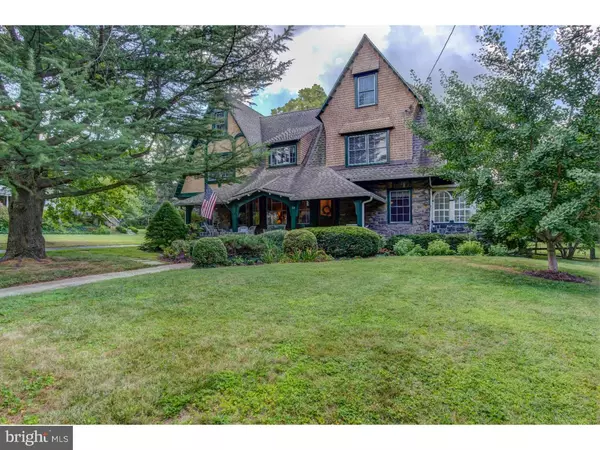For more information regarding the value of a property, please contact us for a free consultation.
408 MIDLAND AVE Wayne, PA 19087
Want to know what your home might be worth? Contact us for a FREE valuation!

Our team is ready to help you sell your home for the highest possible price ASAP
Key Details
Sold Price $1,200,000
Property Type Single Family Home
Sub Type Detached
Listing Status Sold
Purchase Type For Sale
Square Footage 4,506 sqft
Price per Sqft $266
Subdivision South Wayne
MLS Listing ID 1003914007
Sold Date 07/15/16
Style Traditional
Bedrooms 6
Full Baths 3
Half Baths 1
HOA Y/N N
Abv Grd Liv Area 4,506
Originating Board TREND
Year Built 1895
Annual Tax Amount $10,600
Tax Year 2016
Lot Size 0.634 Acres
Acres 0.63
Lot Dimensions 120X230
Property Description
A popular "walk to town" lifestyle can be yours from 408 Midland Ave., which is close to shops, restaurants, schools, train, and movies. You'll enjoy chatting with neighbors from the front porch of this c.1894 Arts & Crafts style home, which was designed by acclaimed architect Wm. Lightfoot Price. The expansive .63 acre property is on a very quiet stretch of Midland Ave. which does not back to commercial properties and is not impacted by traffic from schools & religious institutions. Highlighted by vintage architectural millwork, sturdy stone walls, wood floors, and many built-ins, this home boasts an expansive deck that overlooks the level, private, fenced-in rear yard and sparkling pool. The sunny, renovated Kitchen has granite counters, stainless appliances, and a spacious Breakfast Room with vaulted ceiling & newer windows. The 1st floor also features a Living Room with vintage diamond-pane windows, formal Dining Room, Family Room w/ fireplace, Butler's Pantry with wet bar, Sun Room, Laundry area, and an updated Powder Room. The 2nd floor features a Master Bedroom with 3 closets & a large Master Bathroom, 3 more Bedrooms, Hall Bathroom, and built-in hallway storage cabinets. The 3rd floor is ideal for a guest, in-law, or au pair suite... with a 5th Bedroom w/3rd full Bath, several closets, and a 6th Bedroom/Office. This well-maintained home is updated with multi-zone gas heat and central A/C. Located on one of the wider lots in sought-after South Wayne, this property offers room to expand or add a garage. Top-ranked Radnor School District and convenient to Center City & the Airport too!
Location
State PA
County Delaware
Area Radnor Twp (10436)
Zoning RES
Rooms
Other Rooms Living Room, Dining Room, Primary Bedroom, Bedroom 2, Bedroom 3, Kitchen, Family Room, Bedroom 1, Laundry, Other
Basement Full, Unfinished
Interior
Interior Features Primary Bath(s), Skylight(s), Stain/Lead Glass, Exposed Beams, Stall Shower, Dining Area
Hot Water Natural Gas
Heating Gas, Forced Air, Baseboard
Cooling Central A/C
Flooring Wood, Vinyl, Tile/Brick
Fireplaces Number 1
Fireplaces Type Brick
Equipment Cooktop, Oven - Wall, Oven - Double, Oven - Self Cleaning, Dishwasher, Disposal
Fireplace Y
Window Features Bay/Bow
Appliance Cooktop, Oven - Wall, Oven - Double, Oven - Self Cleaning, Dishwasher, Disposal
Heat Source Natural Gas
Laundry Main Floor
Exterior
Exterior Feature Deck(s), Porch(es)
Fence Other
Pool In Ground
Utilities Available Cable TV
Water Access N
Roof Type Pitched,Shingle
Accessibility None
Porch Deck(s), Porch(es)
Garage N
Building
Lot Description Level, Front Yard, Rear Yard, SideYard(s)
Story 3+
Sewer Public Sewer
Water Public
Architectural Style Traditional
Level or Stories 3+
Additional Building Above Grade
Structure Type Cathedral Ceilings
New Construction N
Schools
Elementary Schools Wayne
Middle Schools Radnor
High Schools Radnor
School District Radnor Township
Others
Senior Community No
Tax ID 36-03-01801-00
Ownership Fee Simple
Read Less

Bought with Susan Z McNamara • Long & Foster Real Estate, Inc.



