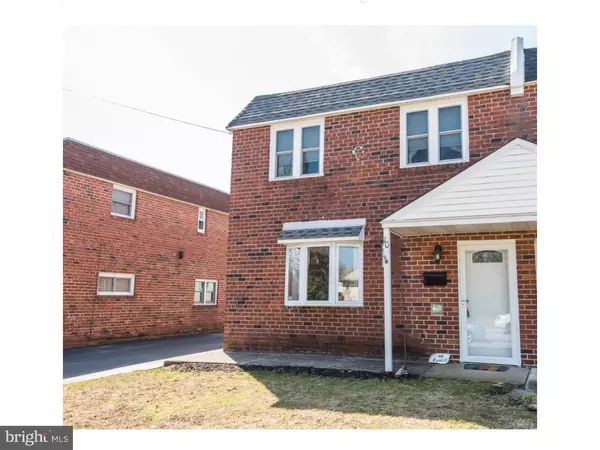For more information regarding the value of a property, please contact us for a free consultation.
10 FOREST AVE Ridley Park, PA 19078
Want to know what your home might be worth? Contact us for a FREE valuation!

Our team is ready to help you sell your home for the highest possible price ASAP
Key Details
Sold Price $170,000
Property Type Single Family Home
Sub Type Twin/Semi-Detached
Listing Status Sold
Purchase Type For Sale
Square Footage 1,764 sqft
Price per Sqft $96
Subdivision Ridley Park
MLS Listing ID 1003913527
Sold Date 07/29/16
Style Colonial
Bedrooms 3
Full Baths 1
HOA Y/N N
Abv Grd Liv Area 1,764
Originating Board TREND
Year Built 1959
Annual Tax Amount $5,574
Tax Year 2016
Lot Size 3,615 Sqft
Acres 0.08
Lot Dimensions 30X134
Property Description
Welcome to this Meticulously Maintained and Beautifully Updated Twin home in Ridley Park with Fabulous Curb Appeal! Enter through new entry doors into the sun-drenched living room with neutral d cor and bay window. Living room opens into the bright dining area with large closet with storage space. Move on into the large updated eat-in kitchen, where you will enjoy being the Chef. Kitchen boasts new flooring, ceramic tile backsplash, cooktop range, and granite countertops. Moving further on the Main Level, you will find the laundry area in the utility/mud room and plenty of storage area all the way through underneath the stairwell. Through the mud room, enter into the Fam/Rec room addition to relax with plenty of windows overlooking the generously sized back yard. Exit the Rec room to the patio and meticulously landscaped back yard, where you have 2 LARGE STORAGE SHEDS. The upper level is where you will find a tastefully updated Hall Bath, the Extra-Large Main bedroom boasting a sitting area and plenty of closet space. Two additional bedrooms & extra storage area above the stairs. Unpack your bags and enjoy this Updated Brick Twin Home boasting Central Air, New Carpet, New Windows, New Roof in 2013 with guarantee, New Entry & Exit doors, Ceiling Fans, and Driveway parking. Within minutes to the Blue Route 476, I-95, Rte 13, Rte 291. Just a Hop, Skip & Jump to Phila Airport and Center City Philly. All of this and the Perfect Location See it Today! Refrigerator, Washer, Dryer, Window Treatments, are all included. No worries about storage, there is plenty of hidden storage areas plus the 2 storage sheds in the back yard. *SLAB Foundation - No Basement.*
Location
State PA
County Delaware
Area Ridley Park Boro (10437)
Zoning RES
Rooms
Other Rooms Living Room, Dining Room, Primary Bedroom, Bedroom 2, Kitchen, Family Room, Bedroom 1
Interior
Interior Features Butlers Pantry, Ceiling Fan(s), Kitchen - Eat-In
Hot Water Electric
Heating Gas, Forced Air
Cooling Central A/C
Flooring Fully Carpeted, Tile/Brick
Equipment Built-In Range, Oven - Self Cleaning, Disposal
Fireplace N
Window Features Bay/Bow,Energy Efficient,Replacement
Appliance Built-In Range, Oven - Self Cleaning, Disposal
Heat Source Natural Gas
Laundry Main Floor
Exterior
Exterior Feature Patio(s)
Garage Spaces 3.0
Fence Other
Utilities Available Cable TV
Water Access N
Roof Type Flat,Shingle
Accessibility None
Porch Patio(s)
Total Parking Spaces 3
Garage N
Building
Lot Description Level, Front Yard, Rear Yard, SideYard(s)
Story 2
Foundation Slab
Sewer Public Sewer
Water Public
Architectural Style Colonial
Level or Stories 2
Additional Building Above Grade, Shed
New Construction N
Schools
Middle Schools Ridley
High Schools Ridley
School District Ridley
Others
Senior Community No
Tax ID 37-00-00714-00
Ownership Fee Simple
Acceptable Financing Conventional, VA, FHA 203(b)
Listing Terms Conventional, VA, FHA 203(b)
Financing Conventional,VA,FHA 203(b)
Read Less

Bought with Christopher D Wharton • Crest Real Estate, Ltd.



