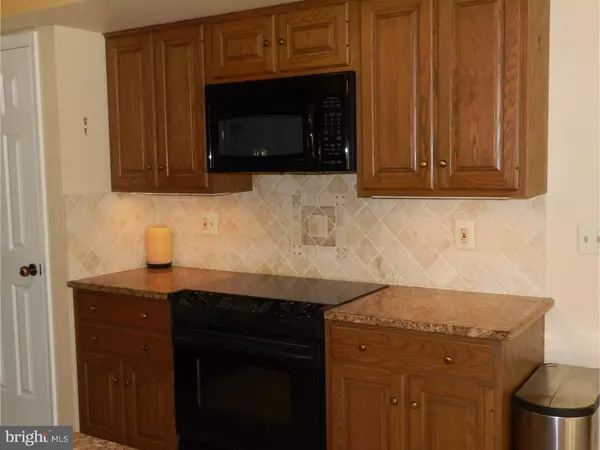For more information regarding the value of a property, please contact us for a free consultation.
883 JEFFERSON WAY West Chester, PA 19380
Want to know what your home might be worth? Contact us for a FREE valuation!

Our team is ready to help you sell your home for the highest possible price ASAP
Key Details
Sold Price $344,500
Property Type Townhouse
Sub Type Interior Row/Townhouse
Listing Status Sold
Purchase Type For Sale
Square Footage 2,352 sqft
Price per Sqft $146
Subdivision Hersheys Mill
MLS Listing ID 1003580565
Sold Date 02/09/17
Style Ranch/Rambler,Traditional,Raised Ranch/Rambler
Bedrooms 3
Full Baths 3
HOA Fees $478/qua
HOA Y/N Y
Abv Grd Liv Area 2,352
Originating Board TREND
Year Built 1986
Annual Tax Amount $4,308
Tax Year 2016
Lot Size 1,352 Sqft
Acres 0.03
Lot Dimensions REGULAR
Property Description
What a find! Plenty of room and privacy here...Fabulous Hershey's Mill Thornbury model with finished walk-out lower level and a garage. Updated eat-in kitchen with granite countertops, large window seat and a Pantry. The Dining Room features a tray ceiling with sliders that lead to a roomy Deck...perfect for family gatherings. A wood-burning fireplace and crown molding can be found in the Living Room. Master suite boats a dressing area, a large walk-in closet, a second full closet, and a linen closet, plus a full Bathroom with large vanity, jetted tub and a skylight. An additional Bedroom, full Bath, Laundry Closet and Hall Closet complete the first level. As if all of that isn't enough, the finished lower level offers another HUGE living space, Bedroom, full Bath, Office area, Kitchenette and storage! On top of all the wonderful things this home has to offer, Hershey's Mill has many amenities including 24-hour security, lawn care, snow removal, pool, tennis courts, bocce ball, wood shop, etc.. Golf and Hershey's Mill "Club" memberships available at additional cost. Conveniently located in beautiful East Goshen Township, this property has easy access to major transportation routes (Routes 3, 30, 100, 202, 352, the PA Turnpike), SEPTA/Amtrak rail service, shopping, dining, top-notch health care facilities, and much more. Schedule your showing today!
Location
State PA
County Chester
Area East Goshen Twp (10353)
Zoning R2
Rooms
Other Rooms Living Room, Dining Room, Primary Bedroom, Bedroom 2, Kitchen, Bedroom 1, Other
Basement Full, Outside Entrance, Fully Finished
Interior
Interior Features Primary Bath(s), Butlers Pantry, Skylight(s), Ceiling Fan(s), Stall Shower, Dining Area
Hot Water Electric
Heating Heat Pump - Electric BackUp, Forced Air
Cooling Central A/C
Flooring Fully Carpeted, Vinyl, Tile/Brick
Fireplaces Number 1
Equipment Built-In Microwave
Fireplace Y
Window Features Bay/Bow
Appliance Built-In Microwave
Laundry Main Floor
Exterior
Exterior Feature Deck(s)
Garage Spaces 2.0
Utilities Available Cable TV
Amenities Available Swimming Pool, Tennis Courts
Water Access N
Roof Type Pitched,Shingle
Accessibility None
Porch Deck(s)
Total Parking Spaces 2
Garage Y
Building
Sewer Public Sewer
Water Public
Architectural Style Ranch/Rambler, Traditional, Raised Ranch/Rambler
Additional Building Above Grade
Structure Type Cathedral Ceilings
New Construction N
Schools
Elementary Schools East Goshen
Middle Schools J.R. Fugett
High Schools West Chester East
School District West Chester Area
Others
HOA Fee Include Pool(s),Common Area Maintenance,Ext Bldg Maint,Lawn Maintenance,Snow Removal,Trash,Sewer,Management,Alarm System
Senior Community Yes
Tax ID 53-02 -0835
Ownership Fee Simple
Read Less

Bought with Stephanie C Barnett • BHHS Fox & Roach-Media



