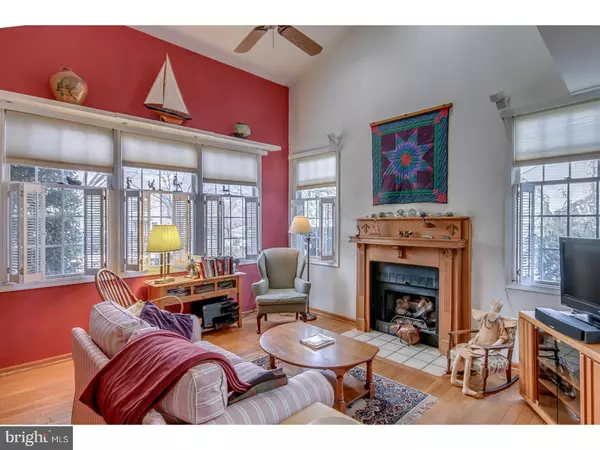For more information regarding the value of a property, please contact us for a free consultation.
31 BOGEY CIR Doylestown, PA 18901
Want to know what your home might be worth? Contact us for a FREE valuation!

Our team is ready to help you sell your home for the highest possible price ASAP
Key Details
Sold Price $332,000
Property Type Townhouse
Sub Type End of Row/Townhouse
Listing Status Sold
Purchase Type For Sale
Square Footage 2,990 sqft
Price per Sqft $111
Subdivision The Greens Of Doyl
MLS Listing ID 1002617181
Sold Date 05/31/17
Style Carriage House
Bedrooms 3
Full Baths 2
Half Baths 1
HOA Fees $130/mo
HOA Y/N Y
Abv Grd Liv Area 2,630
Originating Board TREND
Year Built 1989
Annual Tax Amount $5,329
Tax Year 2017
Lot Size 4,232 Sqft
Acres 0.1
Lot Dimensions 32X161
Property Description
This lovely end unit in the Greens with 3 bedrooms and two and a half baths, has the largest floor plan in the community. The home has formal living and dining rooms with access to the large deck and a large **UPDATED** sunny eat in kitchen with plenty of cabinet space, new granite counter and new kitchen sink! The sunken den features a propane fireplace, high ceilings, and plenty of natural light. Wonderful additional floor space includes a large unfinished basement waiting to be finished. The main bedroom is very large and includes a cozy sitting area and two walk in closets. The master bath features an over-sized whirlpool tub, vanity with 2 sinks, and a separate shower. There are two additional bedrooms, a second full bath, and a very convenient laundry area finishing off the second floor. The Greens offer a beautifully maintained community conveniently located within walking distance to two Shopping Centers! Supermarkets, restaurants, large chain stores, multiplex theater, and an abundance of specialty shops makes this a great place to make your new "HOME". Note: The HOA will be painting all outside wood trim/garage doors on homes this spring!
Location
State PA
County Bucks
Area Doylestown Twp (10109)
Zoning R1
Rooms
Other Rooms Living Room, Dining Room, Primary Bedroom, Bedroom 2, Kitchen, Family Room, Bedroom 1, Laundry
Basement Full, Unfinished
Interior
Interior Features Primary Bath(s), Butlers Pantry, Ceiling Fan(s), Stain/Lead Glass, WhirlPool/HotTub, Sprinkler System, Stall Shower, Dining Area
Hot Water Natural Gas
Heating Gas, Propane, Baseboard
Cooling Central A/C
Flooring Wood, Fully Carpeted, Tile/Brick
Fireplaces Number 1
Fireplaces Type Gas/Propane
Equipment Commercial Range, Dishwasher, Disposal, Energy Efficient Appliances, Built-In Microwave
Fireplace Y
Window Features Bay/Bow,Energy Efficient
Appliance Commercial Range, Dishwasher, Disposal, Energy Efficient Appliances, Built-In Microwave
Heat Source Natural Gas, Bottled Gas/Propane
Laundry Upper Floor
Exterior
Exterior Feature Deck(s)
Parking Features Inside Access, Garage Door Opener
Garage Spaces 4.0
Utilities Available Cable TV
Water Access N
Roof Type Pitched,Shingle
Accessibility None
Porch Deck(s)
Attached Garage 1
Total Parking Spaces 4
Garage Y
Building
Lot Description Cul-de-sac, Front Yard, Rear Yard, SideYard(s)
Story 2
Sewer Public Sewer
Water Public
Architectural Style Carriage House
Level or Stories 2
Additional Building Above Grade, Below Grade
New Construction N
Schools
Elementary Schools Jamison
Middle Schools Tamanend
High Schools Central Bucks High School South
School District Central Bucks
Others
HOA Fee Include Common Area Maintenance,Ext Bldg Maint,Lawn Maintenance,Snow Removal,Trash,Parking Fee,All Ground Fee
Senior Community No
Tax ID 09-020-154
Ownership Fee Simple
Acceptable Financing Conventional
Listing Terms Conventional
Financing Conventional
Read Less

Bought with Linda J Kilroy • Class-Harlan Real Estate



