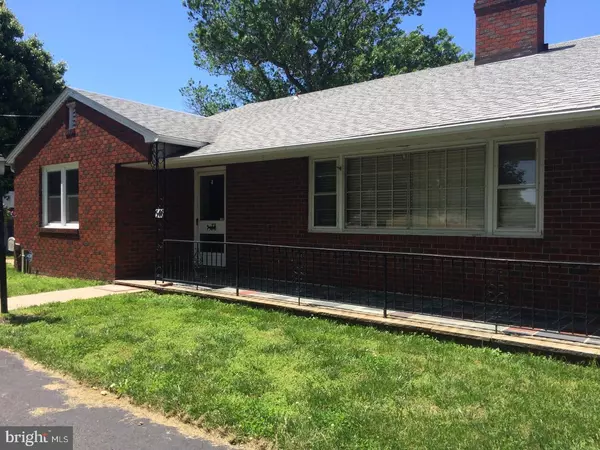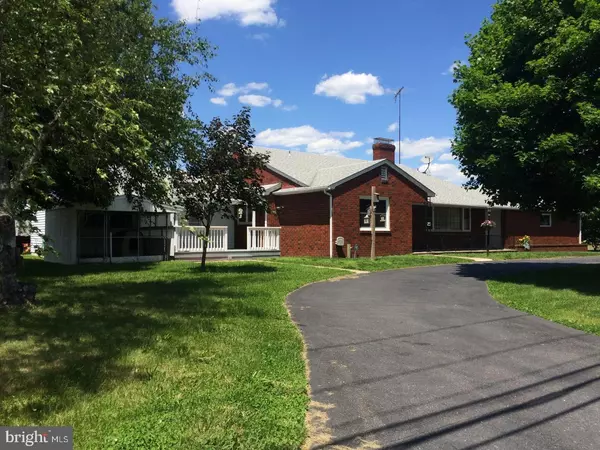For more information regarding the value of a property, please contact us for a free consultation.
546 SHIRLEY RD Elmer, NJ 08318
Want to know what your home might be worth? Contact us for a FREE valuation!

Our team is ready to help you sell your home for the highest possible price ASAP
Key Details
Sold Price $210,000
Property Type Single Family Home
Sub Type Detached
Listing Status Sold
Purchase Type For Sale
Subdivision Village
MLS Listing ID 1001799887
Sold Date 07/31/17
Style Other,Split Level
Bedrooms 4
Full Baths 3
Half Baths 1
HOA Y/N N
Originating Board TREND
Year Built 1960
Annual Tax Amount $6,051
Tax Year 2016
Lot Size 1.070 Acres
Acres 1.07
Lot Dimensions 80 X 148
Property Description
What a nice little piece of serenity in the country on over 1 acre of land. Views cascade from each side of the home. Hardwood floors are under the remaining wall to wall carpeting. Great room and living rooms both have beautiful brick fireplaces. Kitchen has newer stainless steal appliances. Well is about newer as well. Each bedroom has a cedar lined closet. There is not a lack of storage in this property with the walk up attic and closets galore. The finished lower level expands the living space! The laundry shoot is a convenient feature too. The master suite has a separate entrance and could be used as an in-law suite as well. It also has a full shower and walk in tub and doorways are large enough for wheelchair access. Potential, potential, potential!!! Priced to move!
Location
State NJ
County Salem
Area Upper Pittsgrove Twp (21714)
Zoning RES
Rooms
Other Rooms Living Room, Dining Room, Primary Bedroom, Bedroom 2, Bedroom 3, Kitchen, Family Room, Bedroom 1, In-Law/auPair/Suite, Laundry, Attic
Basement Full, Fully Finished
Interior
Interior Features Ceiling Fan(s), Kitchen - Eat-In
Hot Water Electric
Heating Gas, Baseboard
Cooling Central A/C
Flooring Wood, Fully Carpeted, Vinyl
Fireplaces Number 2
Fireplaces Type Brick
Equipment Cooktop, Oven - Double, Dishwasher
Fireplace Y
Appliance Cooktop, Oven - Double, Dishwasher
Heat Source Natural Gas
Laundry Lower Floor
Exterior
Exterior Feature Deck(s), Porch(es)
Garage Spaces 2.0
Water Access N
Roof Type Shingle
Accessibility None
Porch Deck(s), Porch(es)
Attached Garage 2
Total Parking Spaces 2
Garage Y
Building
Lot Description Irregular
Story Other
Foundation Brick/Mortar
Sewer On Site Septic
Water Well
Architectural Style Other, Split Level
Level or Stories Other
New Construction N
Schools
Elementary Schools Upper Pittsgrove
Middle Schools Upper Pittsgrove
School District Upper Pittsgrove Township Public Schools
Others
Senior Community No
Tax ID 14-00053-00013 02
Ownership Fee Simple
Acceptable Financing Conventional, FHA 203(b)
Listing Terms Conventional, FHA 203(b)
Financing Conventional,FHA 203(b)
Read Less

Bought with Veronica A Merriel • Gruber Real Estate Agency Inc.



