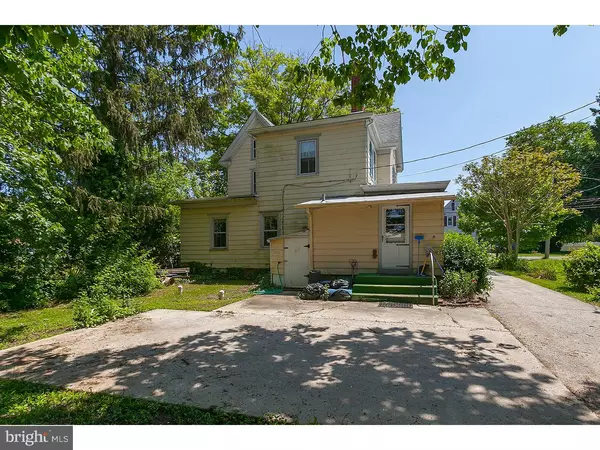For more information regarding the value of a property, please contact us for a free consultation.
327 DARETOWN RD Elmer, NJ 08318
Want to know what your home might be worth? Contact us for a FREE valuation!

Our team is ready to help you sell your home for the highest possible price ASAP
Key Details
Sold Price $100,000
Property Type Single Family Home
Sub Type Detached
Listing Status Sold
Purchase Type For Sale
Subdivision Village
MLS Listing ID 1001798629
Sold Date 08/19/16
Style Victorian
Bedrooms 3
Full Baths 2
HOA Y/N N
Originating Board TREND
Annual Tax Amount $4,709
Tax Year 2015
Lot Size 0.310 Acres
Acres 0.31
Lot Dimensions 0X0
Property Description
Charming two story colonial with beautiful views of the countryside in desirable Daretown! This home boasts plenty of large rooms with 9 foot ceilings! Enter this home off the front porch into the formal living room or step into the family room. There is a large dining room right next to the over sized eat in kitchen. The kitchen has knotty pine cabinets. There is beautiful hardwood floors throughout in very good condition. There is an beautifully updated half bath on the first floor. Laundry is conveniently located in the updated mudroom off the back of the house. There are three spacious bedrooms on the second floor, and a huge full bath. There is a walk up attic which is large enough for storage, or to be finished into the room of your choice. Out back is also a huge detached garage/barn, which has ample storage for your vehicle and all your toys. With some TLC, you can make years of memories. The roof is approximately 10 years old. This is an estate sale, therefore being sold as-is.
Location
State NJ
County Salem
Area Upper Pittsgrove Twp (21714)
Zoning SFR
Rooms
Other Rooms Living Room, Dining Room, Primary Bedroom, Bedroom 2, Kitchen, Family Room, Bedroom 1
Basement Partial
Interior
Interior Features Kitchen - Eat-In
Hot Water Electric
Heating Oil
Cooling None
Fireplace N
Heat Source Oil
Laundry Main Floor
Exterior
Garage Spaces 5.0
Water Access N
Accessibility None
Total Parking Spaces 5
Garage N
Building
Story 2
Sewer On Site Septic
Water Well
Architectural Style Victorian
Level or Stories 2
New Construction N
Schools
Elementary Schools Upper Pittsgrove
School District Upper Pittsgrove Township Public Schools
Others
Senior Community No
Tax ID 14-00065-00018
Ownership Fee Simple
Read Less

Bought with Juliana Martell • Kurfiss Sotheby's International Realty



