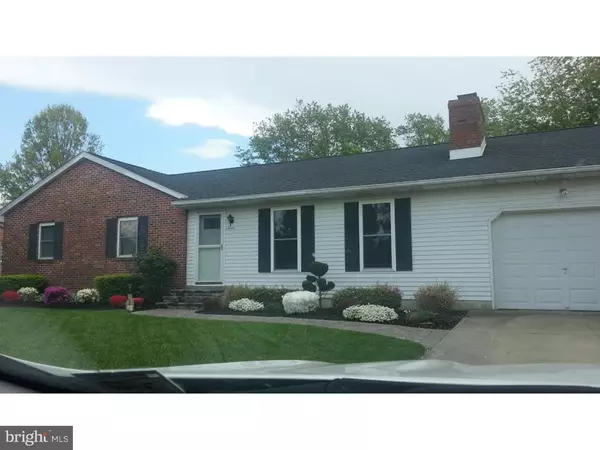For more information regarding the value of a property, please contact us for a free consultation.
7 LENAPE DR Pennsville, NJ 08070
Want to know what your home might be worth? Contact us for a FREE valuation!

Our team is ready to help you sell your home for the highest possible price ASAP
Key Details
Sold Price $165,000
Property Type Single Family Home
Sub Type Detached
Listing Status Sold
Purchase Type For Sale
Square Footage 1,428 sqft
Price per Sqft $115
Subdivision None Available
MLS Listing ID 1003903145
Sold Date 08/22/16
Style Ranch/Rambler
Bedrooms 3
Full Baths 2
HOA Y/N N
Abv Grd Liv Area 1,428
Originating Board TREND
Year Built 1976
Annual Tax Amount $5,819
Tax Year 2015
Lot Size 0.402 Acres
Acres 0.4
Lot Dimensions 100X175
Property Description
A well-kept home on a highly regarded street in Pennsville. This 3 bedroom, 2 bath rancher boasts a majority of upgrades to both the interior and exterior alike. The spacious kitchen is updated with maple cabinetry and granite counter tops. Ceramic tile runs throughout the foyer, dining room and kitchen. All appliances (new microwave, dishwasher, refrigerator (in the kitchen), washer and dryer will stay. Both bathrooms are updated: hallway bathroom has brand new wood-tile flooring, tiled tub, toilet, and new fixtures. The master bath is updated as well. Recessed lighting throughout; ceiling fans in kitchen and bedrooms. Newer carpet in living room, hallway, and 2 bedrooms. Bedrooms, hallway, kitchen, dining room and foyer all have been freshly painted. Exterior lighting has all been updated within the last few months. Newer double-hung low-E glass windows (foam filled) throughout. Newer front, back and slider doors. The roof has been replaced down to the roof trusses with architectural shingles and ridge vents. Paver walkway and steps have been replaced. Attached to the back of the house, is a two tier refinished wood deck: top tier is 18x16 and bottom tier is 16x 16, perfect for entertaining! The backyard is fenced in and enclosed with mature shrubs/trees around the perimeter, providing peace and privacy. Two sheds (as-is). The above ground oil tank is new. New (not even two months old) oil-fired hot water heater. 45k water softener offers a break from hard water. Three year old central air conditioning with new A Coil.
Location
State NJ
County Salem
Area Pennsville Twp (21709)
Zoning 04
Rooms
Other Rooms Living Room, Dining Room, Primary Bedroom, Bedroom 2, Kitchen, Bedroom 1, Other, Attic
Basement Unfinished
Interior
Interior Features Primary Bath(s), Water Treat System
Hot Water Oil
Heating Oil, Forced Air
Cooling Central A/C
Flooring Fully Carpeted
Fireplaces Number 1
Fireplaces Type Brick
Equipment Cooktop, Built-In Range, Oven - Self Cleaning, Dishwasher
Fireplace Y
Window Features Energy Efficient,Replacement
Appliance Cooktop, Built-In Range, Oven - Self Cleaning, Dishwasher
Heat Source Oil
Laundry Main Floor
Exterior
Exterior Feature Deck(s)
Garage Spaces 4.0
Utilities Available Cable TV
Water Access N
Roof Type Pitched,Shingle
Accessibility None
Porch Deck(s)
Attached Garage 1
Total Parking Spaces 4
Garage Y
Building
Lot Description Level, Open
Story 1
Foundation Brick/Mortar, Crawl Space
Sewer Public Sewer
Water Public
Architectural Style Ranch/Rambler
Level or Stories 1
Additional Building Above Grade, Shed
New Construction N
Schools
Middle Schools Pennsville
High Schools Pennsville Memorial
School District Pennsville Township Public Schools
Others
Senior Community No
Tax ID 09-04502-00004
Ownership Fee Simple
Acceptable Financing Conventional, FHA 203(b)
Listing Terms Conventional, FHA 203(b)
Financing Conventional,FHA 203(b)
Read Less

Bought with Beverly A Lewis • RE/MAX Preferred - Mullica Hill



