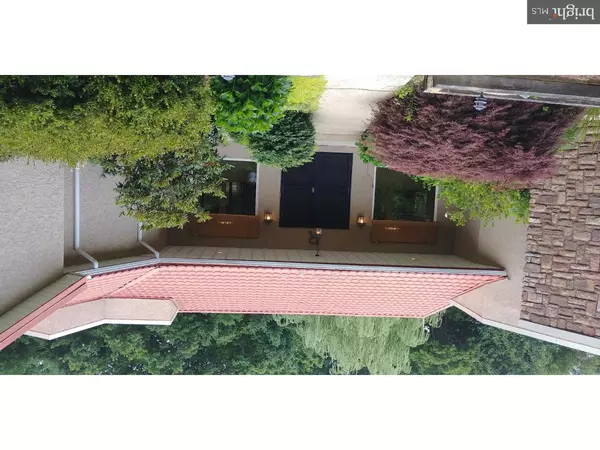For more information regarding the value of a property, please contact us for a free consultation.
1101 S BARBARA DR Alburtis, PA 18011
Want to know what your home might be worth? Contact us for a FREE valuation!

Our team is ready to help you sell your home for the highest possible price ASAP
Key Details
Sold Price $262,000
Property Type Single Family Home
Sub Type Detached
Listing Status Sold
Purchase Type For Sale
Square Footage 2,631 sqft
Price per Sqft $99
Subdivision None Available
MLS Listing ID 1003658037
Sold Date 08/10/17
Style Ranch/Rambler
Bedrooms 3
Full Baths 2
Half Baths 1
HOA Y/N N
Abv Grd Liv Area 2,631
Originating Board TREND
Year Built 1994
Annual Tax Amount $10,041
Tax Year 2017
Lot Size 2.440 Acres
Acres 2.44
Lot Dimensions UNK
Property Description
Every now and then you find yourself in the right place at the right time. This is one of those times. The Seller's loss is Buyer's win. Due to health reasons the Seller is moving to Florida to be close to family So this home is price WELL BELOW MARKET VALUE to be sold this weekend! This 3800 sq ft southwest style ranch is ready to move into. The home features a large great room with lots of windows, bringing natural light into your new home, a sumptuous master bedroom suite of warmth and luxury, sunken tub, shower, 2 large walk in closets, and dressing area. You even have your own deck off the master bedroom. The large kitchen has a walk in pantry, desk area and center island. Due to the low price home is being sold as is. This is NOT a handyman special. You can move right in!
Location
State PA
County Berks
Area Longswamp Twp (10259)
Zoning UNK
Rooms
Other Rooms Living Room, Dining Room, Primary Bedroom, Bedroom 2, Kitchen, Bedroom 1
Basement Full
Interior
Interior Features Kitchen - Eat-In
Hot Water Electric
Heating Oil, Electric, Forced Air
Cooling Central A/C
Fireplaces Number 2
Fireplace Y
Heat Source Oil, Electric
Laundry Main Floor
Exterior
Garage Spaces 6.0
Water Access N
Accessibility None
Total Parking Spaces 6
Garage N
Building
Story 1
Sewer On Site Septic
Water Well
Architectural Style Ranch/Rambler
Level or Stories 1
Additional Building Above Grade
New Construction N
Schools
School District Brandywine Heights Area
Others
Senior Community No
Tax ID 59-5492-02-59-6049
Ownership Fee Simple
Read Less

Bought with Craig Liles • One Valley Realty LLC



