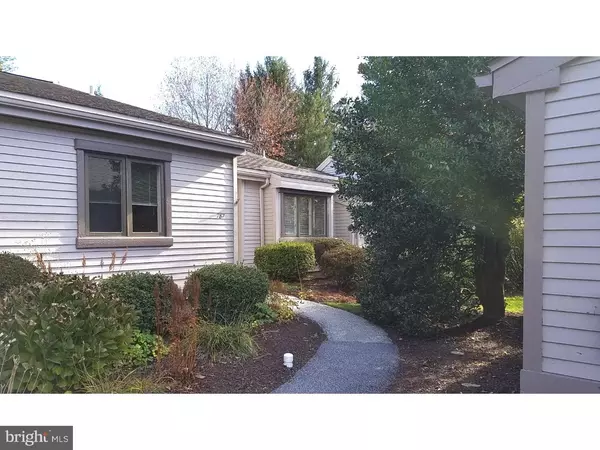For more information regarding the value of a property, please contact us for a free consultation.
787 INVERNESS DR West Chester, PA 19380
Want to know what your home might be worth? Contact us for a FREE valuation!

Our team is ready to help you sell your home for the highest possible price ASAP
Key Details
Sold Price $252,000
Property Type Townhouse
Sub Type Interior Row/Townhouse
Listing Status Sold
Purchase Type For Sale
Square Footage 1,250 sqft
Price per Sqft $201
Subdivision Hersheys Mill
MLS Listing ID 1003578525
Sold Date 04/03/17
Style Ranch/Rambler
Bedrooms 2
Full Baths 2
HOA Fees $486/qua
HOA Y/N Y
Abv Grd Liv Area 1,250
Originating Board TREND
Year Built 1985
Annual Tax Amount $4,086
Tax Year 2017
Lot Size 1,250 Sqft
Acres 0.03
Lot Dimensions COMMON
Property Description
Popular Thornbury Floor Plan in Inverness Village is well maintained. Cul-de-sac location with 2 bedrooms & 2 baths. Formal Living Room features a cozy wood burning fireplace. Formal Dining Room exits to sunroom and patio. Kitchen with cherry cabinets and lots of counter & cabinet space! Unfinished walk up attic adds storage with cedar closet. Master bedroom features 2 large closets and full bath. Second bedroom with large closet and adjacent full bath. You'll love all that Hershey's Mill can offer! No more raking leaves, shoveling snow or cutting grass. Enjoy the pool, tennis courts, paddle tennis, pickle ball, walking trails, gardens. Make yourself at home in the community center where you will find a well equipped library, plus dedicated spaces for Mah Jongg, Bridge & more! Enjoy walking around the pond, the community grounds, or visit the many lovely villages. If you wish to garden we have a community garden available. You can never be too busy here OR you can just lay back and enjoy the peaceful surroundings of this beautiful community. One time capitol improvement cost of $1460 and one time capitol cost to Hersheys' Mill Master Association of $1707 due at settlement from Buyer.
Location
State PA
County Chester
Area East Goshen Twp (10353)
Zoning R2
Rooms
Other Rooms Living Room, Dining Room, Primary Bedroom, Kitchen, Bedroom 1, Other, Attic
Interior
Interior Features Primary Bath(s), Butlers Pantry, Ceiling Fan(s), Kitchen - Eat-In
Hot Water Electric
Heating Electric, Heat Pump - Electric BackUp, Forced Air
Cooling Central A/C
Flooring Fully Carpeted
Fireplaces Number 1
Equipment Oven - Self Cleaning, Dishwasher, Refrigerator, Disposal
Fireplace Y
Appliance Oven - Self Cleaning, Dishwasher, Refrigerator, Disposal
Heat Source Electric
Laundry Main Floor
Exterior
Exterior Feature Patio(s)
Garage Spaces 3.0
Amenities Available Swimming Pool, Tennis Courts, Club House
Water Access N
Roof Type Shingle
Accessibility None
Porch Patio(s)
Total Parking Spaces 3
Garage Y
Building
Lot Description Cul-de-sac
Story 1
Foundation Slab
Sewer Community Septic Tank, Private Septic Tank
Water Public
Architectural Style Ranch/Rambler
Level or Stories 1
Additional Building Above Grade
New Construction N
Schools
School District West Chester Area
Others
HOA Fee Include Pool(s),Common Area Maintenance,Lawn Maintenance,Snow Removal,Trash,Sewer,Insurance,Alarm System
Senior Community No
Tax ID 53-02 -0702
Ownership Fee Simple
Acceptable Financing Conventional
Listing Terms Conventional
Financing Conventional
Pets Allowed Case by Case Basis
Read Less

Bought with Jeanne McCall-Bianco • BHHS Fox&Roach-Newtown Square



