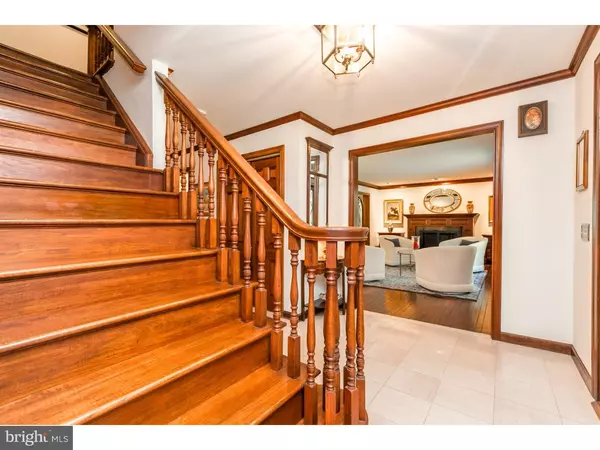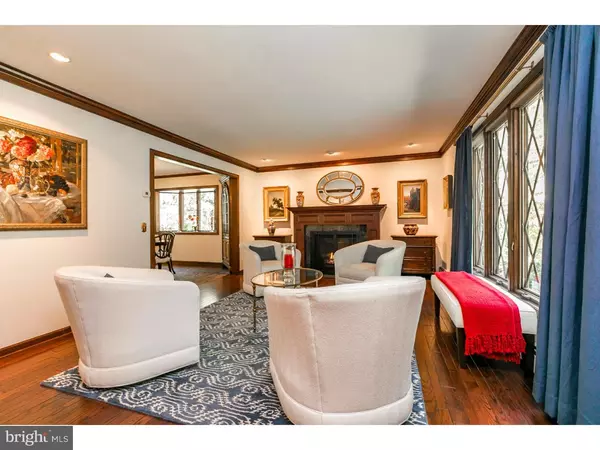For more information regarding the value of a property, please contact us for a free consultation.
2323 SAINT PETERS RD Pottstown, PA 19465
Want to know what your home might be worth? Contact us for a FREE valuation!

Our team is ready to help you sell your home for the highest possible price ASAP
Key Details
Sold Price $475,000
Property Type Single Family Home
Sub Type Detached
Listing Status Sold
Purchase Type For Sale
Square Footage 3,472 sqft
Price per Sqft $136
Subdivision Fox Run
MLS Listing ID 1003577695
Sold Date 12/20/16
Style Tudor
Bedrooms 4
Full Baths 2
Half Baths 1
HOA Y/N N
Abv Grd Liv Area 3,472
Originating Board TREND
Year Built 1977
Annual Tax Amount $9,212
Tax Year 2016
Lot Size 6.000 Acres
Acres 6.0
Lot Dimensions 0X0
Property Description
Start something beautiful. Tucked into a special 6 acre parcel bordering French Creek State Park with handsome tree lines, meandering pathways and extensive landscaping for year round enjoyment. Inside, this meticulously maintained, comfortable home is thoughtfully arranged for real-life living. There's a sophisticated vibe on the interior with quality touches like the solid cherry doors, trim, crown molding, wainscoting and exposed beams. The formal living room and dining room are sophisticated spaces for gracious entertaining. The kitchen is a favorite recipe. Outfitted with custom cherry cabinetry topped with thick granite, Bosch dishwasher, SubZero refrigerator, large pantry and oh! those rare African hardwood floors! Casual dining options are offered in the breakfast room. Sliders lead to the four seasons room with beautiful hardwoods, soaring ceiling, built ins and cozy fireplace - a handsome backdrop for the stunning view visible through the bank of windows. Glass doors lead to the brick terrace which spills out to the luxurious in-ground pool and pathways beyond to French Creek State Park. This lovely setting will entice you to morning reads and evening cocktails. The understated setting of the den has the traditional finishes with its brick fireplace, oak floors, wainscoting, wood beams and complete bar area. The refreshing upstairs spaces are comfortable and relaxing. Double door entry into the 904 sq ft Master Suite to include sitting room with custom built ins, dressing room with closet and built in vanity. The ensuite bathroom is Simple and simply beautiful, the ensuite bathroom features a dressing area and walk in shower. Down the hall are three additional spacious bedrooms serviced by a large hall bath. There's more! The lower level features a wine cellar with 900 bottle capacity and "man cave". Historic St Peters Village is just down the road. Sample local flavors at the inn, bakery, general store and creamery. Nearby French Creek State Park has an additional 35 miles of hiking trails and 20 miles of mountain biking trails, along with two small lakes where you can go canoeing and kayaking and fishing. Putting it all together, this home evokes the feeling of home sweet home making living here that much sweeter. Recent upgrades: heating system, all new electrical system,updated septic, added propane fp in LR & FR, remodeled PR & MBA, replaster & tile pool and more!
Location
State PA
County Chester
Area North Coventry Twp (10317)
Zoning FR1
Rooms
Other Rooms Living Room, Dining Room, Primary Bedroom, Bedroom 2, Bedroom 3, Kitchen, Family Room, Bedroom 1, Other, Attic
Basement Full
Interior
Interior Features Primary Bath(s), Butlers Pantry, Skylight(s), Ceiling Fan(s), Stain/Lead Glass, Wet/Dry Bar, Dining Area
Hot Water Electric
Heating Oil, Hot Water, Zoned
Cooling Central A/C, Wall Unit
Flooring Wood, Fully Carpeted, Marble
Equipment Cooktop, Oven - Double, Oven - Self Cleaning, Dishwasher, Refrigerator
Fireplace N
Appliance Cooktop, Oven - Double, Oven - Self Cleaning, Dishwasher, Refrigerator
Heat Source Oil
Laundry Basement
Exterior
Parking Features Oversized
Garage Spaces 2.0
Pool In Ground
Utilities Available Cable TV
Water Access N
Roof Type Pitched,Shingle
Accessibility None
Attached Garage 2
Total Parking Spaces 2
Garage Y
Building
Lot Description Trees/Wooded, Front Yard, Rear Yard, SideYard(s)
Story 2
Sewer On Site Septic
Water Well
Architectural Style Tudor
Level or Stories 2
Additional Building Above Grade
Structure Type Cathedral Ceilings
New Construction N
Schools
School District Owen J Roberts
Others
Senior Community No
Tax ID 17-05 -0001.01A0
Ownership Fee Simple
Acceptable Financing Conventional
Listing Terms Conventional
Financing Conventional
Read Less

Bought with LeeAnn Fauth • Weichert Realtors



