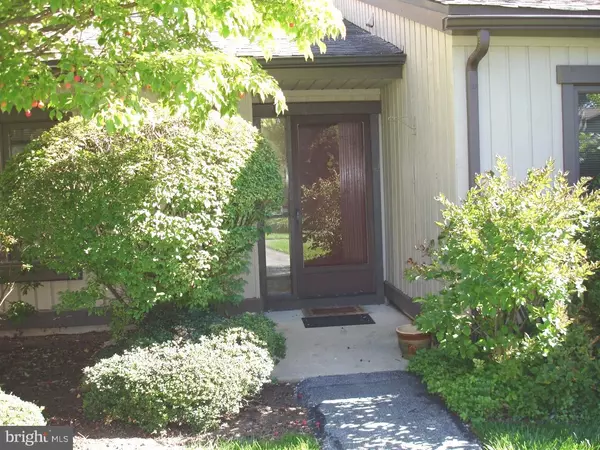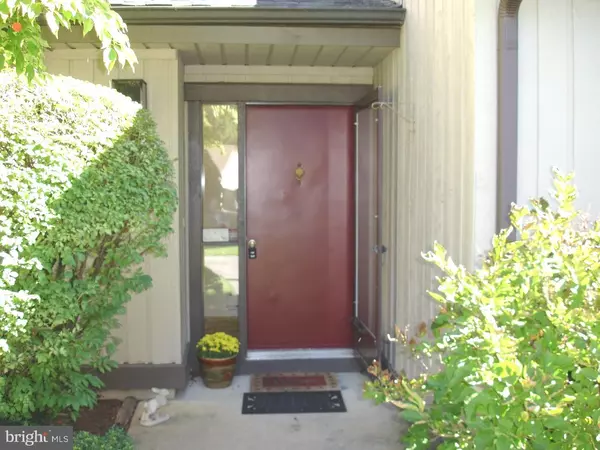For more information regarding the value of a property, please contact us for a free consultation.
125 CHANDLER DR West Chester, PA 19380
Want to know what your home might be worth? Contact us for a FREE valuation!

Our team is ready to help you sell your home for the highest possible price ASAP
Key Details
Sold Price $185,000
Property Type Townhouse
Sub Type Interior Row/Townhouse
Listing Status Sold
Purchase Type For Sale
Square Footage 1,172 sqft
Price per Sqft $157
Subdivision Hersheys Mill
MLS Listing ID 1003577763
Sold Date 03/10/17
Style Ranch/Rambler
Bedrooms 2
Full Baths 2
HOA Fees $421/mo
HOA Y/N Y
Abv Grd Liv Area 1,172
Originating Board TREND
Year Built 1978
Annual Tax Amount $2,343
Tax Year 2017
Lot Size 2,060 Sqft
Acres 0.05
Lot Dimensions 2060
Property Description
Welcome to Brighton Village a Secured 55 Active, Adult Gated Community. Easy access to both Main Gate Entrance and E Gate Entrance. Private walkway leads to the entry of this 2 bed/2 bath townhouse. Enjoy the convenience of one floor living in this beautifully maintained home. Enter the foyer and into the sun filled Living Room/Dining Room with a wood burning fireplace. Step out onto the patio where you will enjoy quiet, private views.There is an outdoor storage shed for extra storage and gardening tools. Come back inside and walk into the Kitchen/Breakfast Nook with it's tasteful wood cabinets. The 2nd Bedroom with patio access adjoining the hall Bathroom, can also be used as a Study and has plenty of storage. A hallway closet houses a full size washer and dryer. Master Suite has, ample storage and a full bathroom with shower. Carport parking, plus additional parking in the village. Fees include exterior maintenance, landscaping, snow/trash removal,water/sewage, tennis and pool maintenance. Amenities include a community pool, tennis courts, vegetable gardens, woodworking shop and walking/nature trails. Ready to join is the 18 hole Championship Golf Course and Club House with casual and formal dinning. One time Capital Contribution of $1,263 plus $1,707.60 Master Association fee paid by Buyer at settlement. Listing agent must confirm access thru Main Gate before allowing agents thru. Directions: Route 202 North to Boot Rd Exit, Right on Boot, Left on Greenhill to 2nd Gate (Main Gate).
Location
State PA
County Chester
Area East Goshen Twp (10353)
Zoning R2
Rooms
Other Rooms Living Room, Dining Room, Primary Bedroom, Kitchen, Family Room, Bedroom 1
Interior
Interior Features Primary Bath(s), Kitchen - Eat-In
Hot Water Electric
Heating Electric, Baseboard
Cooling Central A/C
Flooring Wood, Fully Carpeted, Tile/Brick
Fireplaces Number 1
Fireplace Y
Heat Source Electric
Laundry Main Floor
Exterior
Exterior Feature Patio(s)
Garage Spaces 2.0
Carport Spaces 1
Amenities Available Swimming Pool, Tennis Courts
Water Access N
Roof Type Wood
Accessibility None
Porch Patio(s)
Total Parking Spaces 2
Garage Y
Building
Story 1
Sewer Public Sewer
Water Public
Architectural Style Ranch/Rambler
Level or Stories 1
Additional Building Above Grade, Shed, 2nd Garage
New Construction N
Schools
High Schools West Chester East
School District West Chester Area
Others
Pets Allowed Y
HOA Fee Include Pool(s),Common Area Maintenance,Ext Bldg Maint,Lawn Maintenance,Snow Removal,Trash,Water,Sewer,All Ground Fee,Alarm System
Senior Community Yes
Tax ID 53-02P-0213
Ownership Fee Simple
Acceptable Financing Conventional
Listing Terms Conventional
Financing Conventional
Pets Allowed Case by Case Basis
Read Less

Bought with Florence McGarrity DelGaone • Wagner Real Estate



