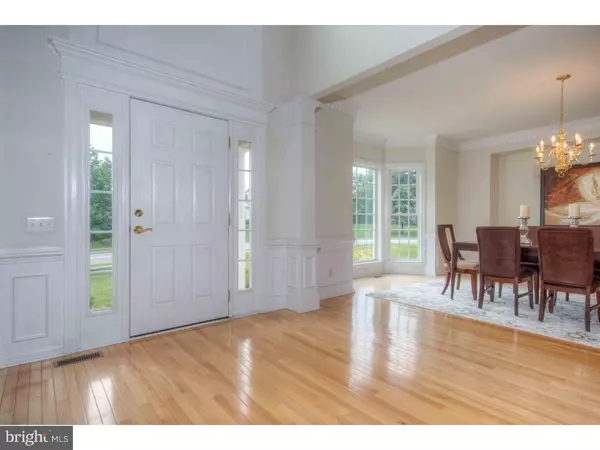For more information regarding the value of a property, please contact us for a free consultation.
159 MAGNOLIA DR Phoenixville, PA 19460
Want to know what your home might be worth? Contact us for a FREE valuation!

Our team is ready to help you sell your home for the highest possible price ASAP
Key Details
Sold Price $621,000
Property Type Single Family Home
Sub Type Detached
Listing Status Sold
Purchase Type For Sale
Square Footage 5,183 sqft
Price per Sqft $119
Subdivision Maisfield
MLS Listing ID 1003574795
Sold Date 11/03/16
Style Colonial
Bedrooms 5
Full Baths 4
Half Baths 1
HOA Fees $62/ann
HOA Y/N Y
Abv Grd Liv Area 5,183
Originating Board TREND
Year Built 2001
Annual Tax Amount $14,550
Tax Year 2016
Lot Size 0.663 Acres
Acres 0.66
Property Description
This spectacular 5 bedroom, 4 full and 1 half bath light-filled colonial home is situated on a beautiful .66 acre lot in the popular community of Maisfield. The finished walk-out Lower Level offers a large Recreation Area and two-room Suite with Full Bath ? perfect for guests, in-laws, an au-pair or a 2nd home office. Upon entering the home, you step inside to a dramatic two-story Foyer with turned staircase, formal Living and Dining Rooms, a spectacular Sunroom with vaulted ceiling and an abundance of glass including a palladium window and atrium door, private Office, spacious Family Room with 2-sided gas fireplace, Gourmet Kitchen with Butler"s Pantry, oversized center island/breakfast bar, corian countertops, GE appliances, large Breakfast Room with 2-sided gas fireplace and two sets of sliding glass doors leading to the Deck overlooking rear yard. This home also features 9" ceilings and three zone heat. On the second floor, there is a lovely Master Suite with Sitting Room and Master Bath with jacuzzi tub. There are also three additional Bedrooms ? one with an ensuite bath and the 3rd and 4th bedroom sharing a Jack "n Jill Bath. The wonderful open floor plan and magnificent room sizes make this a perfect home for family gatherings and entertaining. Stucco Front Only - Stucco Inspected by Inspection Pro's - revealed no issues. Report available upon request.
Location
State PA
County Chester
Area Schuylkill Twp (10327)
Zoning R1
Rooms
Other Rooms Living Room, Dining Room, Primary Bedroom, Bedroom 2, Bedroom 3, Kitchen, Family Room, Bedroom 1, Other
Basement Full, Outside Entrance, Fully Finished
Interior
Interior Features Primary Bath(s), Kitchen - Island, Butlers Pantry, WhirlPool/HotTub, Stall Shower, Dining Area
Hot Water Natural Gas
Heating Gas, Forced Air
Cooling Central A/C
Flooring Wood, Fully Carpeted
Fireplaces Number 1
Fireplaces Type Marble
Equipment Cooktop, Oven - Wall, Oven - Double, Dishwasher, Built-In Microwave
Fireplace Y
Window Features Bay/Bow
Appliance Cooktop, Oven - Wall, Oven - Double, Dishwasher, Built-In Microwave
Heat Source Natural Gas
Laundry Main Floor
Exterior
Exterior Feature Deck(s)
Garage Spaces 5.0
Utilities Available Cable TV
Water Access N
Roof Type Pitched,Shingle
Accessibility None
Porch Deck(s)
Attached Garage 3
Total Parking Spaces 5
Garage Y
Building
Lot Description Corner, Level, Sloping, Front Yard, Rear Yard, SideYard(s)
Story 2
Sewer Public Sewer
Water Public
Architectural Style Colonial
Level or Stories 2
Additional Building Above Grade
Structure Type 9'+ Ceilings
New Construction N
Schools
Elementary Schools Schuylkill
Middle Schools Phoenixville Area
High Schools Phoenixville Area
School District Phoenixville Area
Others
HOA Fee Include Common Area Maintenance,Trash
Senior Community No
Tax ID 27-06 -0062.2900
Ownership Fee Simple
Read Less

Bought with Thomas B Gorman • BHHS Fox&Roach-Newtown Square



