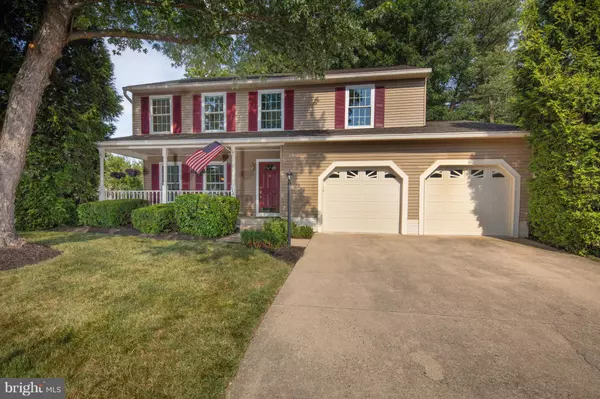For more information regarding the value of a property, please contact us for a free consultation.
114 BRIARWOOD CT Sterling, VA 20164
Want to know what your home might be worth? Contact us for a FREE valuation!

Our team is ready to help you sell your home for the highest possible price ASAP
Key Details
Sold Price $480,000
Property Type Single Family Home
Sub Type Detached
Listing Status Sold
Purchase Type For Sale
Subdivision Forest Ridge
MLS Listing ID 1000738513
Sold Date 07/27/17
Style Colonial
Bedrooms 4
Full Baths 3
Half Baths 1
HOA Fees $9/ann
HOA Y/N Y
Originating Board MRIS
Year Built 1985
Annual Tax Amount $4,672
Tax Year 2016
Lot Size 10,019 Sqft
Acres 0.23
Property Description
Lovely Updated Home!! Kit w/ Granite, S/S Appliances, Pantry & Eat In Table Space*Formal DR*Family Rm Off Kit Walks Out to Screened Porch*Updated Baths*4 Bedrooms Up*Lots of Closet Space*Lower Level Rec Rm w/ Wet Bar Walks Out*Bonus LL Den/Study w/ Built In Bookshelves*Tiered Decks*Fully Fenced, Flat Rear Yard w/ Lots of Trees*Replaced Windows*Recessed Lights*2 Car Garage*Quiet Cul-de-sac Street*
Location
State VA
County Loudoun
Rooms
Other Rooms Living Room, Dining Room, Primary Bedroom, Bedroom 2, Bedroom 3, Bedroom 4, Kitchen, Game Room, Family Room, Study
Basement Outside Entrance, Rear Entrance, Full, Fully Finished, Walkout Stairs
Interior
Interior Features Family Room Off Kitchen, Kitchen - Table Space, Dining Area, Built-Ins, Upgraded Countertops, Primary Bath(s), Window Treatments, Wood Floors, Floor Plan - Traditional
Hot Water Electric
Heating Central, Heat Pump(s)
Cooling Central A/C
Equipment Dishwasher, Disposal, Dryer, Exhaust Fan, Extra Refrigerator/Freezer, Icemaker, Microwave, Oven/Range - Electric, Range Hood, Refrigerator, Washer, Water Heater
Fireplace N
Appliance Dishwasher, Disposal, Dryer, Exhaust Fan, Extra Refrigerator/Freezer, Icemaker, Microwave, Oven/Range - Electric, Range Hood, Refrigerator, Washer, Water Heater
Heat Source Electric
Exterior
Exterior Feature Deck(s), Screened, Porch(es)
Parking Features Garage Door Opener, Garage - Front Entry
Garage Spaces 2.0
Fence Rear
Amenities Available Common Grounds
Water Access N
Accessibility None
Porch Deck(s), Screened, Porch(es)
Attached Garage 2
Total Parking Spaces 2
Garage Y
Private Pool N
Building
Story 3+
Sewer Public Sewer
Water Public
Architectural Style Colonial
Level or Stories 3+
New Construction N
Schools
Elementary Schools Forest Grove
Middle Schools Sterling
High Schools Park View
School District Loudoun County Public Schools
Others
Senior Community No
Tax ID 023169905000
Ownership Fee Simple
Special Listing Condition Standard
Read Less

Bought with Cathleen Connolly • Long & Foster Real Estate, Inc.



