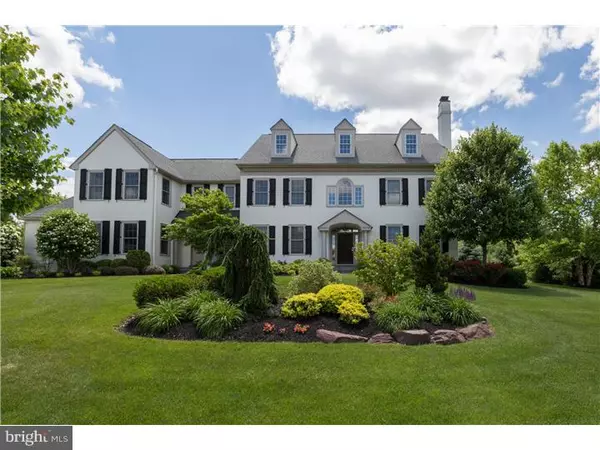For more information regarding the value of a property, please contact us for a free consultation.
102 WAVERLY CIR Phoenixville, PA 19460
Want to know what your home might be worth? Contact us for a FREE valuation!

Our team is ready to help you sell your home for the highest possible price ASAP
Key Details
Sold Price $1,175,000
Property Type Single Family Home
Sub Type Detached
Listing Status Sold
Purchase Type For Sale
Square Footage 5,483 sqft
Price per Sqft $214
Subdivision Valley Park
MLS Listing ID 1003567103
Sold Date 07/31/15
Style Colonial
Bedrooms 5
Full Baths 3
Half Baths 2
HOA Fees $45/ann
HOA Y/N Y
Abv Grd Liv Area 5,483
Originating Board TREND
Year Built 2008
Annual Tax Amount $22,177
Tax Year 2015
Lot Size 1.002 Acres
Acres 1.0
Lot Dimensions 1 ACRE
Property Description
Featured Home in February 2015 issue of County Lines Magazine! Located in the quiet enclave community of Valley Park, this stunning property combines traditional elegance with the beauty of a Chester County landscape! Just minutes from Valley Forge, King of Prussia, Great Valley, and the Main Line; this Bentley-built classic center-hall Colonial is set on a picturesque, one-acre homesite with fenced yard backing to open space. Flagstone patios and beautiful, lush landscaping create a wonderful oasis to relax or entertain outdoors. Upscale amenities include a gourmet Kitchen w/ top-of-the-line Viking appliances, Butler's Pantry w/ refrigerated wine storage, 9-1/2' first floor ceilings, upgraded millwork, cherry-stained Study, site-finished hardwood flooring, two fireplaces, luxurious Owner's Suite with large sitting area, and 2nd floor Laundry w/ Electrolux washer & dryer. The full basement is ready to be finished and includes rough plumbing for an additional Powder Room and Bentley's signature daylight window design with boulder retaining wall. The potential is limitless - just bring your imagination! The home's interior has been professionally painted with a beautiful, custom color palette and the lawn is easily cared for with a complete, thirteen-zone irrigation system. This property has been meticulously maintained and exemplifies the definition of "turn-key!" It's definitely one not to be missed.
Location
State PA
County Chester
Area Schuylkill Twp (10327)
Zoning FR
Rooms
Other Rooms Living Room, Dining Room, Primary Bedroom, Bedroom 2, Bedroom 3, Kitchen, Family Room, Bedroom 1, Other
Basement Full, Unfinished
Interior
Interior Features Primary Bath(s), Kitchen - Island, Ceiling Fan(s), Dining Area
Hot Water Propane
Heating Propane, Forced Air
Cooling Central A/C
Flooring Wood, Fully Carpeted, Tile/Brick
Fireplaces Number 2
Fireplaces Type Marble, Stone
Equipment Oven - Wall, Oven - Double, Commercial Range, Dishwasher, Refrigerator, Disposal
Fireplace Y
Window Features Energy Efficient
Appliance Oven - Wall, Oven - Double, Commercial Range, Dishwasher, Refrigerator, Disposal
Heat Source Bottled Gas/Propane
Laundry Upper Floor
Exterior
Exterior Feature Patio(s)
Garage Spaces 3.0
Utilities Available Cable TV
Water Access N
Roof Type Pitched,Shingle
Accessibility None
Porch Patio(s)
Attached Garage 3
Total Parking Spaces 3
Garage Y
Building
Story 2
Sewer On Site Septic
Water Public
Architectural Style Colonial
Level or Stories 2
Additional Building Above Grade
Structure Type Cathedral Ceilings,9'+ Ceilings
New Construction N
Schools
Elementary Schools Schuylkill
Middle Schools Phoenixville Area
High Schools Phoenixville Area
School District Phoenixville Area
Others
Pets Allowed Y
HOA Fee Include Common Area Maintenance
Tax ID 27-06 -0068.0300
Ownership Fee Simple
Security Features Security System
Pets Allowed Case by Case Basis
Read Less

Bought with Maria E Wood • Better Homes and Gardens Real Estate Phoenixville



