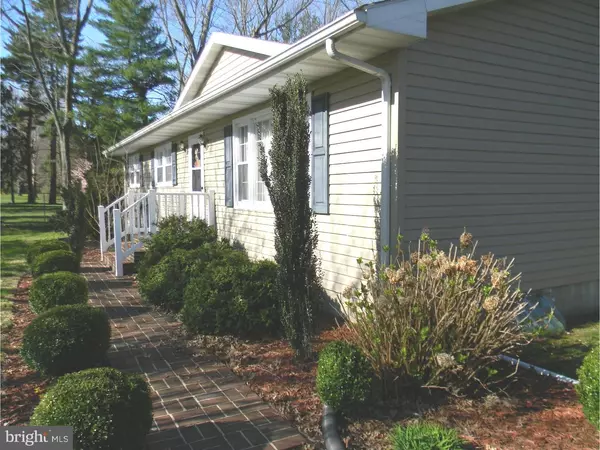For more information regarding the value of a property, please contact us for a free consultation.
3463 UPPER KING RD Dover, DE 19904
Want to know what your home might be worth? Contact us for a FREE valuation!

Our team is ready to help you sell your home for the highest possible price ASAP
Key Details
Sold Price $176,000
Property Type Single Family Home
Sub Type Detached
Listing Status Sold
Purchase Type For Sale
Square Footage 1,490 sqft
Price per Sqft $118
Subdivision None Available
MLS Listing ID 1003962653
Sold Date 04/13/17
Style Ranch/Rambler
Bedrooms 3
Full Baths 1
HOA Y/N N
Abv Grd Liv Area 1,490
Originating Board TREND
Year Built 1972
Annual Tax Amount $540
Tax Year 2016
Lot Size 0.559 Acres
Acres 0.56
Lot Dimensions 100X244
Property Description
EVEN MORE NEW UPDATES HAVE BEEN MADE AND THE PRICE HAS BEEN DROPPED to this nice 3 BR ranch just outside of the Camden town limits in the CAESAR RODNEY SCHOOL DISTRICT. The home boasts a new remodel kitchen with new Bruce Hardwood 'gunstock' floors and new stainless steel dishwater, G.E. Energy Star oven and microwave. The cabinets are new with a maple finish and also new Wilson Art granite look counter top and backsplash. The light fixtures have also been replaced with Burnished bronze finished lighting. The hardwood continues into the dining room, living room and hallway with these rooms freshly painted. The bathroom is fully remodeled with new ceramic tile floor, new vanity with granite top and comfort level toilet. Fenced in back yard with beautiful trees and flowers accentuate the property. The full basement is partially finished for added living space with a Bilco door walk out. Basement has a lifetime warranty on the sump pump and waterproofing and new insulation and drop ceiling tiles have been added along with new paneling. Three season Florida Room with energy efficient windows tinted by Accu-Tint and heated with separate propane. Full, eat-in kitchen. Almost new oversized 3 12/ ton Lennox heat pump with electric backup with 4 more years of paid servicing. Large paved driveway for easy turn-around or extra parking with security light in the paved extended driveway. Private well and septic. Recent upgrades now totaling over $26,000. BRAND NEW 25 YEAR ROOF INSTALLED WITH DUPONT VAPOR BARRIER AND WATER RESISTANT TAR PAPER! I am sure the beautiful property will deserve a look. (don't let the slope of the roof fool you. Owner says it's stick built!)
Location
State DE
County Kent
Area Caesar Rodney (30803)
Zoning RS1
Rooms
Other Rooms Living Room, Dining Room, Primary Bedroom, Bedroom 2, Kitchen, Bedroom 1, Other, Attic
Basement Full, Unfinished, Outside Entrance, Drainage System
Interior
Interior Features Ceiling Fan(s), Stall Shower, Kitchen - Eat-In
Hot Water Electric
Heating Electric, Heat Pump - Electric BackUp, Forced Air, Baseboard
Cooling Central A/C
Flooring Wood, Fully Carpeted, Tile/Brick
Equipment Cooktop, Oven - Wall, Oven - Self Cleaning
Fireplace N
Appliance Cooktop, Oven - Wall, Oven - Self Cleaning
Heat Source Electric
Laundry Basement
Exterior
Exterior Feature Porch(es)
Fence Other
Utilities Available Cable TV
Water Access N
Roof Type Shingle
Accessibility None
Porch Porch(es)
Garage N
Building
Lot Description Level, Front Yard, Rear Yard
Story 1
Foundation Brick/Mortar
Sewer On Site Septic
Water Well
Architectural Style Ranch/Rambler
Level or Stories 1
Additional Building Above Grade, Shed
New Construction N
Schools
Elementary Schools W.B. Simpson
High Schools Caesar Rodney
School District Caesar Rodney
Others
Senior Community No
Tax ID NM-00-10300-01-1500-000
Ownership Fee Simple
Acceptable Financing Conventional, VA, FHA 203(b)
Listing Terms Conventional, VA, FHA 203(b)
Financing Conventional,VA,FHA 203(b)
Read Less

Bought with Crystal Calderon • First Class Properties



