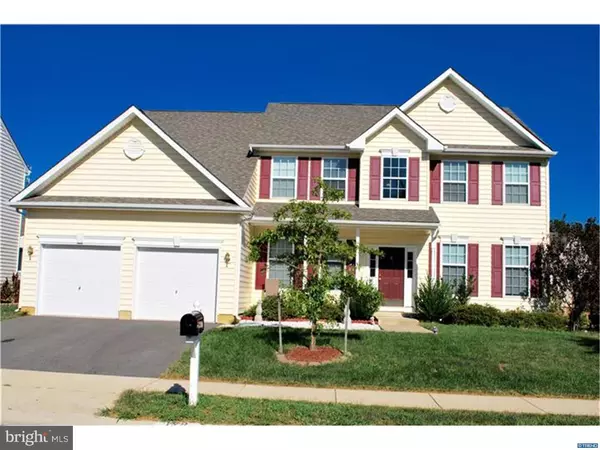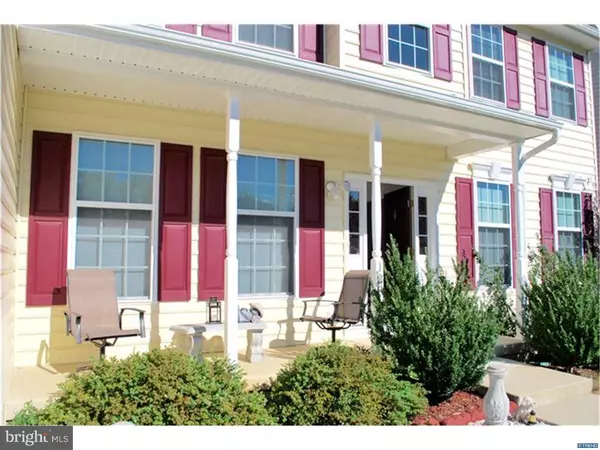For more information regarding the value of a property, please contact us for a free consultation.
128 WILLOW OAK BLVD Bear, DE 19701
Want to know what your home might be worth? Contact us for a FREE valuation!

Our team is ready to help you sell your home for the highest possible price ASAP
Key Details
Sold Price $350,000
Property Type Single Family Home
Sub Type Detached
Listing Status Sold
Purchase Type For Sale
Square Footage 3,200 sqft
Price per Sqft $109
Subdivision Willow Oak Farms
MLS Listing ID 1003961173
Sold Date 12/12/16
Style Colonial
Bedrooms 4
Full Baths 2
Half Baths 1
HOA Fees $18/ann
HOA Y/N Y
Abv Grd Liv Area 3,200
Originating Board TREND
Year Built 2013
Annual Tax Amount $3,321
Tax Year 2015
Lot Size 8,276 Sqft
Acres 0.19
Lot Dimensions 0 X 0
Property Description
Welcome to this beautiful sunny home and largest model in the community. Impressive two-story foyer shows off the open floor plan with gleaming hardwood floors in the foyer. To the left spacious dining room, great for hosting formal dinners and family get togethers, and to the right a bright inviting living room. You will love the gorgeous 2 story family room that will brighten your day with ceiling high windows, which let in tons of light. Don't forget the gas fireplace that will keep you warm and cozy all winter long. There is also a very large kitchen with double sink, 42 inch cabinets, stainless steel appliances, an island, and ample counter space fulfilling your cooking prep needs with ease. As a bonus attached to the kitchen is a wonderfully bright sun room. With the cool blue tones and the warm sun shining in, you can relax and unwind your stressful day away. That's not all, the first floor also includes very sought out amenities such as a study or office, laundry room and powder room.The second floor offers an extraordinary massive master bedroom with it's own master suite bathroom AND walk-in closet, perfect for your storage needs. Finally, upstairs you will find 3 additional decent sized bedrooms and guest bathroom, perfect for families and guests. Add this home to your tour today.
Location
State DE
County New Castle
Area Newark/Glasgow (30905)
Zoning NC
Rooms
Other Rooms Living Room, Dining Room, Primary Bedroom, Bedroom 2, Bedroom 3, Kitchen, Family Room, Bedroom 1, Other, Attic
Basement Full, Unfinished
Interior
Interior Features Primary Bath(s), Kitchen - Island, Butlers Pantry, Dining Area
Hot Water Electric
Heating Gas, Forced Air
Cooling Central A/C
Flooring Wood, Vinyl
Fireplaces Number 1
Equipment Oven - Self Cleaning, Dishwasher, Disposal
Fireplace Y
Appliance Oven - Self Cleaning, Dishwasher, Disposal
Heat Source Natural Gas
Laundry Main Floor
Exterior
Exterior Feature Deck(s)
Garage Spaces 5.0
Utilities Available Cable TV
Water Access N
Roof Type Shingle
Accessibility None
Porch Deck(s)
Attached Garage 2
Total Parking Spaces 5
Garage Y
Building
Lot Description Level, Front Yard, Rear Yard, SideYard(s)
Story 2
Foundation Concrete Perimeter
Sewer Public Sewer
Water Public
Architectural Style Colonial
Level or Stories 2
Additional Building Above Grade
Structure Type 9'+ Ceilings
New Construction N
Schools
School District Colonial
Others
HOA Fee Include Common Area Maintenance
Senior Community No
Tax ID 1103430094
Ownership Fee Simple
Read Less

Bought with Kalpana Joshi • Patterson-Schwartz-Hockessin



