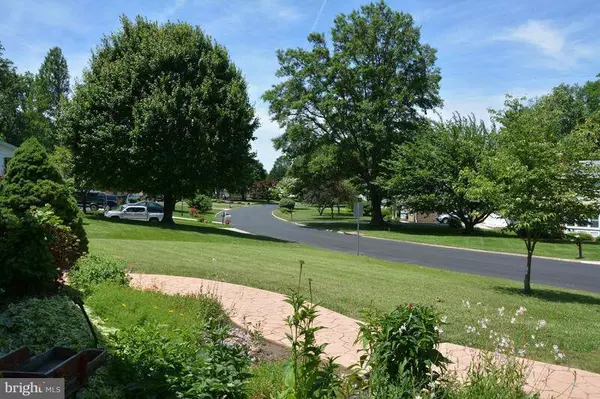For more information regarding the value of a property, please contact us for a free consultation.
1314 SARATOGA DR Bel Air, MD 21014
Want to know what your home might be worth? Contact us for a FREE valuation!

Our team is ready to help you sell your home for the highest possible price ASAP
Key Details
Sold Price $366,000
Property Type Single Family Home
Sub Type Detached
Listing Status Sold
Purchase Type For Sale
Square Footage 2,061 sqft
Price per Sqft $177
Subdivision Colonial Acres
MLS Listing ID 1001699709
Sold Date 06/12/17
Style Ranch/Rambler
Bedrooms 3
Full Baths 1
Half Baths 1
HOA Y/N N
Abv Grd Liv Area 1,261
Originating Board MRIS
Year Built 1962
Annual Tax Amount $3,014
Tax Year 2016
Lot Size 0.459 Acres
Acres 0.46
Property Description
Pride of ownership shows.Family owned 38 yrs. High end KIT,SS appl,granite,hickory cab.Oak hwd fls, lg MB,updated baths. Newer 50yr roof,tankless boiler and water htr.Stone fpl in LR, lg laundry/storage rm.Custom oak ent cabinet in FR. Stunning ingroundpool.covered porch/stone firepit/feature retaining walls. 1.5 car dtc/gar and potting shed. Pool shed for pump. No HOA on deadend st. Mid June Pos
Location
State MD
County Harford
Zoning R1
Rooms
Other Rooms Primary Bedroom, Bedroom 2, Kitchen, Family Room, Foyer, Bedroom 1, Laundry, Other, Utility Room
Basement Partially Finished, Heated, Improved, Shelving, Windows, Sump Pump
Main Level Bedrooms 3
Interior
Interior Features Kitchen - Gourmet, Combination Kitchen/Dining, Kitchen - Eat-In, Floor Plan - Traditional
Hot Water Natural Gas, Tankless, Instant Hot Water
Heating Baseboard, Hot Water, Energy Star Heating System, Programmable Thermostat
Cooling Central A/C, Zoned, Energy Star Cooling System, Ceiling Fan(s), Programmable Thermostat
Fireplaces Number 1
Fireplace Y
Window Features Double Pane,ENERGY STAR Qualified,Vinyl Clad
Heat Source Natural Gas, Wood
Exterior
Exterior Feature Porch(es)
Garage Spaces 2.0
Fence Chain Link, Decorative, Rear
Pool In Ground
Utilities Available Cable TV Available, Fiber Optics Available
Water Access N
Roof Type Shingle
Street Surface Paved
Accessibility None
Porch Porch(es)
Road Frontage Public
Total Parking Spaces 2
Garage Y
Private Pool Y
Building
Lot Description No Thru Street, Landscaping
Story 2
Sewer Public Sewer
Water Public
Architectural Style Ranch/Rambler
Level or Stories 2
Additional Building Above Grade, Below Grade
Structure Type Dry Wall
New Construction N
Schools
Elementary Schools Homestead/Wakefield
Middle Schools Patterson Mill
High Schools Patterson Mill
School District Harford County Public Schools
Others
Senior Community No
Tax ID 1303146960
Ownership Fee Simple
Special Listing Condition Standard
Read Less

Bought with Mary Ann Marshall • Coldwell Banker Realty



