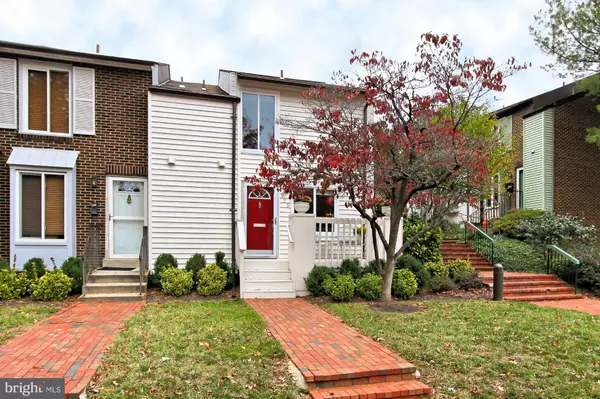For more information regarding the value of a property, please contact us for a free consultation.
935 TAYLOR ST S Arlington, VA 22204
Want to know what your home might be worth? Contact us for a FREE valuation!

Our team is ready to help you sell your home for the highest possible price ASAP
Key Details
Sold Price $508,200
Property Type Townhouse
Sub Type End of Row/Townhouse
Listing Status Sold
Purchase Type For Sale
Square Footage 1,536 sqft
Price per Sqft $330
Subdivision Barcroft
MLS Listing ID 1004009573
Sold Date 12/05/17
Style Colonial
Bedrooms 2
Full Baths 2
Half Baths 1
Condo Fees $217/mo
HOA Y/N N
Abv Grd Liv Area 1,024
Originating Board MRIS
Year Built 1977
Annual Tax Amount $4,055
Tax Year 2017
Property Description
Exquisite, top to bottom gut renovation. Grey hardwoods on main & upper levels. Dream kitchen w/ Cambria quartz, Kitchenaid appliances. Large glass doors to beautiful private patio. Stunning white marble master bath. Lower level w/heated tile floors, cozy family rm + extra room w/custom closet which can be a guest room. Tons of spacious closets throughout. Expertly color coordinated interiors.
Location
State VA
County Arlington
Zoning RA8-18
Rooms
Other Rooms Living Room, Dining Room, Primary Bedroom, Bedroom 2, Kitchen, Game Room, Foyer, Study
Basement Connecting Stairway, Sump Pump, Fully Finished
Interior
Interior Features Dining Area, Kitchen - Galley, Window Treatments, Primary Bath(s), Built-Ins, Crown Moldings, Upgraded Countertops, Wood Floors, Recessed Lighting, Floor Plan - Traditional
Hot Water Electric, 60+ Gallon Tank
Heating Heat Pump(s)
Cooling Central A/C
Equipment Microwave, Dryer, Washer, Dishwasher, Disposal, Refrigerator, Icemaker, Oven/Range - Electric, Water Heater
Fireplace N
Window Features Bay/Bow,Screens,Double Pane
Appliance Microwave, Dryer, Washer, Dishwasher, Disposal, Refrigerator, Icemaker, Oven/Range - Electric, Water Heater
Heat Source Electric
Exterior
Exterior Feature Patio(s), Porch(es)
Community Features Parking
Utilities Available Fiber Optics Available
Amenities Available Common Grounds, Reserved/Assigned Parking
Water Access N
Roof Type Asphalt
Accessibility None
Porch Patio(s), Porch(es)
Garage N
Private Pool N
Building
Story 3+
Sewer Public Sewer
Water Public
Architectural Style Colonial
Level or Stories 3+
Additional Building Above Grade, Below Grade
Structure Type Dry Wall
New Construction N
Schools
Elementary Schools Barcroft
Middle Schools Kenmore
High Schools Wakefield
School District Arlington County Public Schools
Others
HOA Fee Include Lawn Maintenance,Snow Removal,Trash,Water,Reserve Funds,Sewer
Senior Community No
Tax ID 23-034-084
Ownership Condominium
Special Listing Condition Standard
Read Less

Bought with Ryan P Isaacson • Compass



