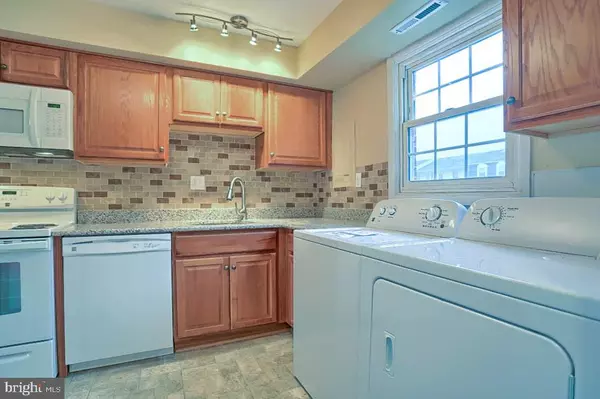For more information regarding the value of a property, please contact us for a free consultation.
1724 DEVERS RD York, PA 17404
Want to know what your home might be worth? Contact us for a FREE valuation!

Our team is ready to help you sell your home for the highest possible price ASAP
Key Details
Sold Price $62,500
Property Type Condo
Sub Type Condo/Co-op
Listing Status Sold
Purchase Type For Sale
Square Footage 1,024 sqft
Price per Sqft $61
Subdivision Colony Park
MLS Listing ID 1002996279
Sold Date 01/29/16
Style Colonial
Bedrooms 2
Full Baths 1
HOA Fees $160/mo
HOA Y/N Y
Abv Grd Liv Area 1,024
Originating Board RAYAC
Year Built 1972
Property Description
Brand New Remodeled Condo in Colony Park. Great New Kitchen with Granite Counter Tops, Ceramic Back Splash and Pantry Cabinet, New Range, Dishwasher, Refrigerator, Washer and Dryer, All New Doors and Hardware. Pool and Playground. Pull Down Steps to Attic Storage. Move-in Ready. Carefree Condo Living with All Exterior Maintenance Provided and a Home Warranty.
Location
State PA
County York
Area York City (15201)
Zoning RESIDENTIAL
Rooms
Other Rooms Living Room, Bedroom 2, Kitchen, Bedroom 1, Other
Basement None, Slab
Interior
Interior Features Upgraded Countertops, Combination Dining/Living
Hot Water Electric
Heating Forced Air
Cooling Central A/C
Equipment Dishwasher, Built-In Microwave, Washer, Dryer, Refrigerator, Oven - Single
Fireplace N
Appliance Dishwasher, Built-In Microwave, Washer, Dryer, Refrigerator, Oven - Single
Exterior
Exterior Feature Patio(s)
Community Features Restrictions, Covenants
Amenities Available Swimming Pool, Tot Lots/Playground
Water Access N
Roof Type Shingle,Asphalt
Porch Patio(s)
Road Frontage Private
Garage N
Building
Lot Description Cul-de-sac
Story 2
Sewer Public Sewer
Water Public
Architectural Style Colonial
Level or Stories 2
Additional Building Above Grade, Below Grade
New Construction N
Schools
High Schools William Penn
School District York City
Others
HOA Fee Include Insurance,Reserve Funds,Recreation Facility,Lawn Maintenance,Snow Removal
Tax ID 671462616001800C0045
Ownership Condominium
SqFt Source Estimated
Acceptable Financing FHA, Conventional, VA
Listing Terms FHA, Conventional, VA
Financing FHA,Conventional,VA
Read Less

Bought with Chris Poborsky • Berkshire Hathaway HomeServices Homesale Realty



