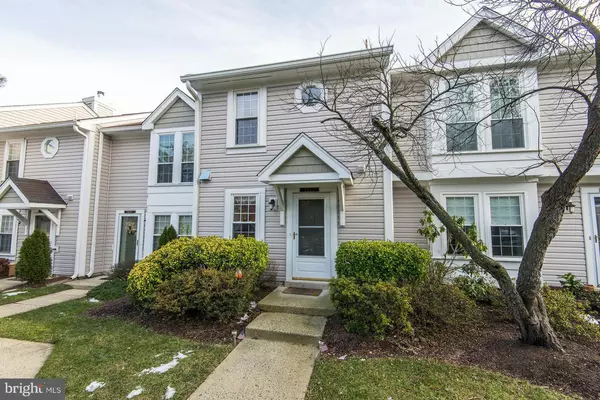For more information regarding the value of a property, please contact us for a free consultation.
2411 WALTER REED DR #2-5 Arlington, VA 22206
Want to know what your home might be worth? Contact us for a FREE valuation!

Our team is ready to help you sell your home for the highest possible price ASAP
Key Details
Sold Price $397,000
Property Type Townhouse
Sub Type Interior Row/Townhouse
Listing Status Sold
Purchase Type For Sale
Square Footage 1,024 sqft
Price per Sqft $387
Subdivision Heatherlea
MLS Listing ID 1001596623
Sold Date 02/27/15
Style Colonial
Bedrooms 2
Full Baths 2
Half Baths 1
Condo Fees $300/mo
HOA Y/N N
Abv Grd Liv Area 1,024
Originating Board MRIS
Year Built 1983
Annual Tax Amount $3,325
Tax Year 2014
Property Description
Convenience, Comfort, Components walking distance to Shirlington. Updated Townhouse boasts an open floor plan on 2 finished levels plus attic storage & private, fenced-in patio. Highlights include wood-burning fireplace, Powder Room off Kitchen, ample Parking in lot directly in front of house, 2 Bedrooms with custom stone, renovated Bathrooms en-suite.
Location
State VA
County Arlington
Zoning RA14-26
Interior
Interior Features Combination Dining/Living, Window Treatments, Floor Plan - Traditional
Hot Water Electric
Heating Forced Air, Heat Pump(s)
Cooling Ceiling Fan(s), Central A/C
Fireplaces Number 1
Fireplaces Type Screen
Equipment Disposal, Dishwasher, Dryer, Exhaust Fan, Icemaker, Microwave, Oven/Range - Electric, Refrigerator, Washer
Fireplace Y
Appliance Disposal, Dishwasher, Dryer, Exhaust Fan, Icemaker, Microwave, Oven/Range - Electric, Refrigerator, Washer
Heat Source Electric
Exterior
Pool In Ground
Community Features Other
Amenities Available Common Grounds, Pool - Outdoor
Water Access N
Accessibility None
Garage N
Private Pool Y
Building
Story 2
Sewer Public Sewer
Water Public
Architectural Style Colonial
Level or Stories 2
Additional Building Above Grade
New Construction N
Schools
Elementary Schools Abingdon
Middle Schools Gunston
High Schools Wakefield
School District Arlington County Public Schools
Others
HOA Fee Include Common Area Maintenance,Ext Bldg Maint,Management,Insurance,Parking Fee,Pool(s),Reserve Funds,Road Maintenance,Sewer,Snow Removal,Trash,Water
Senior Community No
Tax ID 29-004-298
Ownership Condominium
Special Listing Condition Standard
Read Less

Bought with John A Mentis • Long & Foster Real Estate, Inc.



