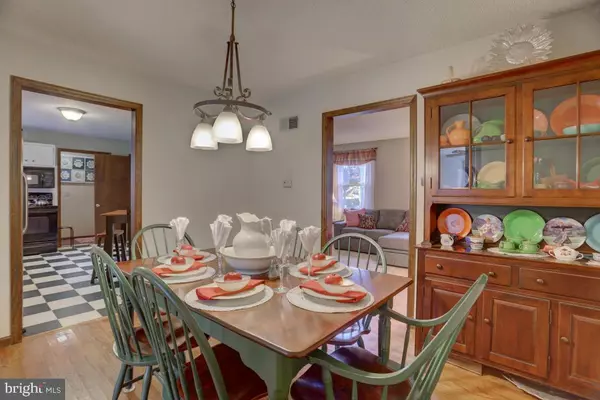For more information regarding the value of a property, please contact us for a free consultation.
1527 DUFF LAND DR Landisville, PA 17538
Want to know what your home might be worth? Contact us for a FREE valuation!

Our team is ready to help you sell your home for the highest possible price ASAP
Key Details
Sold Price $245,000
Property Type Single Family Home
Sub Type Detached
Listing Status Sold
Purchase Type For Sale
Square Footage 2,471 sqft
Price per Sqft $99
Subdivision None Available
MLS Listing ID 1000934919
Sold Date 12/06/17
Style Colonial
Bedrooms 4
Full Baths 2
Half Baths 1
HOA Y/N N
Abv Grd Liv Area 1,936
Originating Board LCAOR
Year Built 1978
Annual Tax Amount $4,170
Lot Size 0.310 Acres
Acres 0.31
Lot Dimensions 89x150x86x150
Property Description
Located in a quiet neighborhood, this home of comfort features 4 bedrooms, 2.5 baths, and a fully finished lower level family room. Conveniently located on the first floor is a master bedroom with a walk-in closet and private bath. Adjacent to it is the formal dining room with hardwood flooring, and a fully furnished kitchen that includes: a built-in microwave, electric range/oven, dishwasher, lots of cabinets, and under-cabinet lighting. A wood burning stove warms the family room while the living room invites with bright natural lighting. Located upstairs are 3 additional bedrooms, each with plenty of storage space. Enjoy a spacious backyard with a concrete patio, perfect for get togethers and cookouts.
Location
State PA
County Lancaster
Area East Hempfield Twp (10529)
Zoning RESIDENTIAL
Rooms
Other Rooms Living Room, Dining Room, Primary Bedroom, Bedroom 2, Bedroom 3, Bedroom 4, Kitchen, Family Room, Bedroom 1, Bathroom 2, Bathroom 3
Basement Poured Concrete, Windows, Fully Finished, Sump Pump
Main Level Bedrooms 1
Interior
Interior Features Dining Area, Kitchen - Eat-In, Formal/Separate Dining Room, Built-Ins
Hot Water Electric
Heating Wood Burn Stove, Coal, Heat Pump(s), Programmable Thermostat
Cooling Programmable Thermostat, Central A/C
Flooring Hardwood
Fireplaces Number 1
Equipment Dryer, Refrigerator, Washer, Dishwasher, Built-In Microwave, Oven/Range - Electric, Disposal
Fireplace Y
Appliance Dryer, Refrigerator, Washer, Dishwasher, Built-In Microwave, Oven/Range - Electric, Disposal
Heat Source Electric, Wood
Exterior
Exterior Feature Patio(s), Porch(es)
Garage Spaces 2.0
Amenities Available None
Water Access N
Roof Type Shingle,Composite
Porch Patio(s), Porch(es)
Road Frontage Public
Attached Garage 2
Total Parking Spaces 2
Garage Y
Building
Story 2
Sewer Public Sewer
Water Public
Architectural Style Colonial
Level or Stories 2
Additional Building Above Grade, Below Grade, Shed
New Construction N
Schools
Elementary Schools Landisville
Middle Schools Landisville
High Schools Hempfield
School District Hempfield
Others
HOA Fee Include None
Tax ID 2909984100000
Ownership Fee Simple
SqFt Source Estimated
Security Features Smoke Detector
Acceptable Financing Cash, Conventional
Listing Terms Cash, Conventional
Financing Cash,Conventional
Special Listing Condition Standard
Read Less

Bought with David Ishler • Berkshire Hathaway HomeServices Homesale Realty



